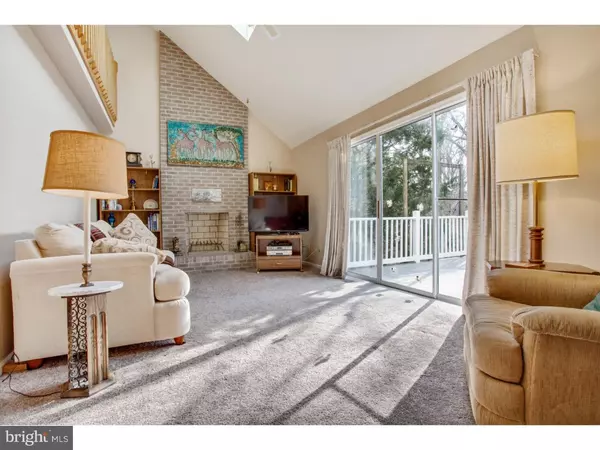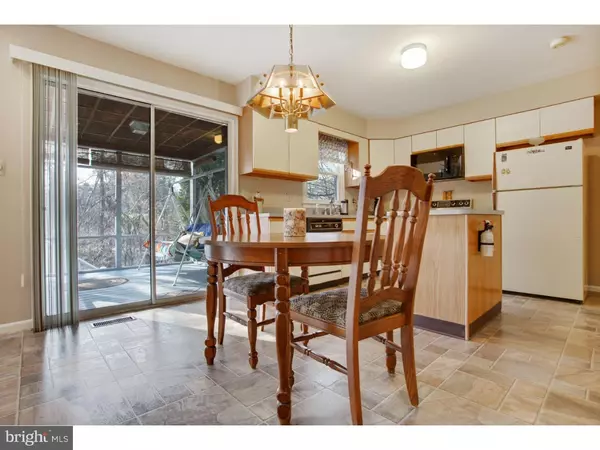For more information regarding the value of a property, please contact us for a free consultation.
6 BLUE FOX CT Newark, DE 19711
Want to know what your home might be worth? Contact us for a FREE valuation!

Our team is ready to help you sell your home for the highest possible price ASAP
Key Details
Sold Price $300,000
Property Type Single Family Home
Sub Type Detached
Listing Status Sold
Purchase Type For Sale
Square Footage 2,500 sqft
Price per Sqft $120
Subdivision Fox Fire
MLS Listing ID 1003944737
Sold Date 11/21/16
Style Cape Cod
Bedrooms 3
Full Baths 2
Half Baths 1
HOA Fees $20/ann
HOA Y/N Y
Abv Grd Liv Area 2,500
Originating Board TREND
Year Built 1988
Annual Tax Amount $3,401
Tax Year 2015
Lot Size 9,583 Sqft
Acres 0.22
Lot Dimensions 73X106
Property Description
Private Treed Rear Yard bordering 8 acres of land owned by the HOA and can never be built on this home is nestled in the Picturesque Community of Foxfire.. Inviting Cape Cod with First Floor Master Bedroom and Bath a Real Plus!! Freshly painted inside and out.. Neutral Carpet, Crown Molding and Chair Rail in Dining Room. Large upstairs Loft overlooks the Spacious Family Room with Cathedral Ceilings and Lovely Floor to Ceiling Brick Fireplace with Stunning Views of Private Wooded Rear Yard. Fantastic Rear Screened Porch and also the Elevated Composite maintenance free Rear Deck to enjoy summer meals or to just sit and gaze at the lovely scenic views. Well Maintained Home! Wonderful Location close to many parks and with White Clay Preserve close and just beyond.
Location
State DE
County New Castle
Area Newark/Glasgow (30905)
Zoning NCPUD
Rooms
Other Rooms Living Room, Dining Room, Primary Bedroom, Bedroom 2, Kitchen, Family Room, Bedroom 1, Laundry
Basement Full, Unfinished, Outside Entrance
Interior
Interior Features Primary Bath(s), Kitchen - Island, Butlers Pantry, Skylight(s), Kitchen - Eat-In
Hot Water Electric
Heating Electric, Heat Pump - Electric BackUp, Forced Air
Cooling Central A/C
Flooring Wood, Fully Carpeted, Tile/Brick
Fireplaces Number 1
Fireplaces Type Brick
Equipment Built-In Range, Dishwasher, Disposal, Built-In Microwave
Fireplace Y
Appliance Built-In Range, Dishwasher, Disposal, Built-In Microwave
Heat Source Electric
Laundry Main Floor
Exterior
Exterior Feature Deck(s), Porch(es)
Parking Features Garage Door Opener
Garage Spaces 2.0
Utilities Available Cable TV
Water Access N
Roof Type Pitched,Shingle
Accessibility None
Porch Deck(s), Porch(es)
Attached Garage 2
Total Parking Spaces 2
Garage Y
Building
Lot Description Trees/Wooded
Story 1.5
Sewer Public Sewer
Water Public
Architectural Style Cape Cod
Level or Stories 1.5
Additional Building Above Grade
Structure Type Cathedral Ceilings
New Construction N
Schools
Elementary Schools Wilson
Middle Schools Shue-Medill
High Schools Christiana
School District Christina
Others
Senior Community No
Tax ID 08-036.30-114
Ownership Fee Simple
Acceptable Financing Conventional, VA, FHA 203(b)
Listing Terms Conventional, VA, FHA 203(b)
Financing Conventional,VA,FHA 203(b)
Read Less

Bought with Michele A Endrich • BHHS Fox & Roach - Hockessin



