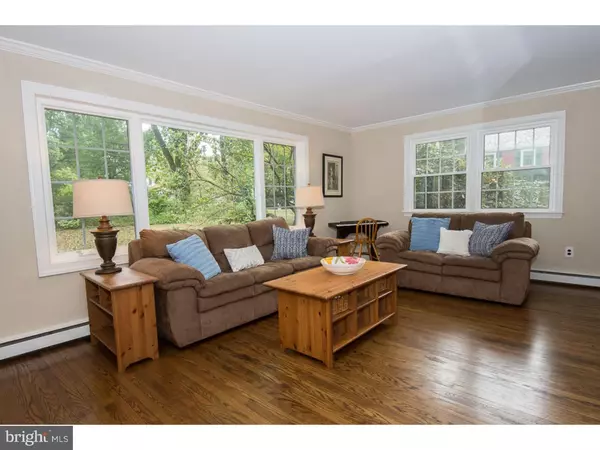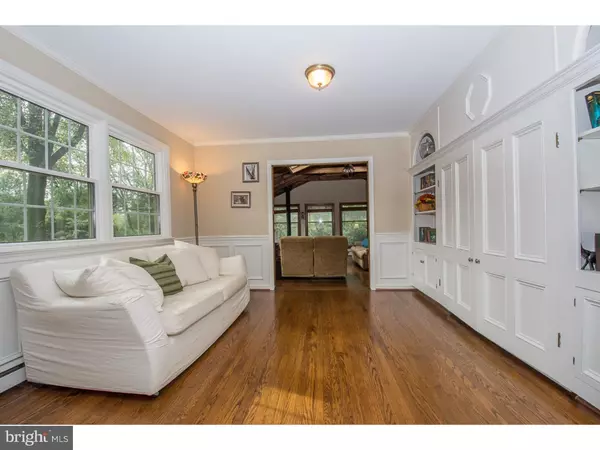For more information regarding the value of a property, please contact us for a free consultation.
214 MOYLAN AVE Wallingford, PA 19086
Want to know what your home might be worth? Contact us for a FREE valuation!

Our team is ready to help you sell your home for the highest possible price ASAP
Key Details
Sold Price $492,600
Property Type Single Family Home
Sub Type Detached
Listing Status Sold
Purchase Type For Sale
Square Footage 2,677 sqft
Price per Sqft $184
Subdivision None Available
MLS Listing ID 1003936769
Sold Date 02/16/17
Style Colonial
Bedrooms 4
Full Baths 3
HOA Y/N N
Abv Grd Liv Area 2,677
Originating Board TREND
Year Built 1940
Annual Tax Amount $14,749
Tax Year 2016
Lot Size 0.865 Acres
Acres 0.86
Lot Dimensions 135X343
Property Description
Charming 1940's colonial on an acre of grounds in the heart of Moylan, a much sought after community within the award-winning Wallingford Swarthmore School District. Walk to two train stations, the local elementary school (WES), post office, library, swim club and more from this location ? close to everything, yet feels miles away from the world! A serene retreat! House includes four bedrooms, 3 full Baths, plus a finished Basement with a Kitchenette ? ideal for an Au Pair Suite or "hang out" space for friends and family. First floor features: lovely large Living Room with bay window, formal Dining Room with wood-burning fireplace, Den/Office, full Bath and spectacular Family Room with vaulted ceiling, sky lights and wood-burning stove. Upstairs there is a spacious Master Bedroom with a lovely renovated Bath plus 3 more good-sized Bedrooms and a Hall Bath. Fabulous hardwood floors throughout. Attached two car garage. Wonderful brick Patio which overlooks the very private yard. Over $60 thousand in upgrades, from new windows to special siding and professional painting throughout. Much charm - from a laundry chute from 2nd floor to gorgeous built ins, pocket doors and more. Located in Nether Providence ? recently rated one of the best places to live in the U.S. ? and home to Strath Haven High School, just named 7th best high school in the state! Come fall in love with this handsome house on one of the prettiest streets in town!
Location
State PA
County Delaware
Area Nether Providence Twp (10434)
Zoning RESID
Rooms
Other Rooms Living Room, Dining Room, Primary Bedroom, Bedroom 2, Bedroom 3, Kitchen, Family Room, Bedroom 1, Other, Attic
Basement Full, Fully Finished
Interior
Interior Features Primary Bath(s), Butlers Pantry, Skylight(s), Ceiling Fan(s), Stall Shower, Kitchen - Eat-In
Hot Water Natural Gas
Heating Gas, Heat Pump - Gas BackUp, Hot Water, Baseboard
Cooling Central A/C
Flooring Wood, Fully Carpeted, Vinyl, Tile/Brick
Fireplaces Number 1
Equipment Built-In Range, Oven - Self Cleaning, Dishwasher, Built-In Microwave
Fireplace Y
Window Features Energy Efficient
Appliance Built-In Range, Oven - Self Cleaning, Dishwasher, Built-In Microwave
Heat Source Natural Gas
Laundry Basement
Exterior
Exterior Feature Patio(s)
Garage Spaces 5.0
Water Access N
Roof Type Pitched,Shingle
Accessibility None
Porch Patio(s)
Attached Garage 2
Total Parking Spaces 5
Garage Y
Building
Lot Description Trees/Wooded, Front Yard, Rear Yard
Story 2
Foundation Concrete Perimeter
Sewer On Site Septic
Water Public
Architectural Style Colonial
Level or Stories 2
Additional Building Above Grade
Structure Type Cathedral Ceilings
New Construction N
Schools
Elementary Schools Wallingford
Middle Schools Strath Haven
High Schools Strath Haven
School District Wallingford-Swarthmore
Others
Senior Community No
Tax ID 34-00-01705-01
Ownership Fee Simple
Read Less

Bought with Bryan D Reese • Allegiance Real Estate



