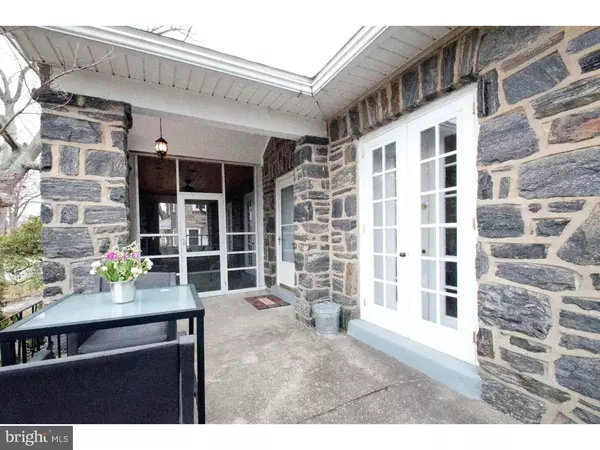For more information regarding the value of a property, please contact us for a free consultation.
345 MILL RD Havertown, PA 19083
Want to know what your home might be worth? Contact us for a FREE valuation!

Our team is ready to help you sell your home for the highest possible price ASAP
Key Details
Sold Price $375,000
Property Type Single Family Home
Sub Type Detached
Listing Status Sold
Purchase Type For Sale
Square Footage 2,389 sqft
Price per Sqft $156
Subdivision None Available
MLS Listing ID 1003913917
Sold Date 06/23/16
Style Colonial,Ranch/Rambler,Raised Ranch/Rambler
Bedrooms 3
Full Baths 2
HOA Y/N N
Abv Grd Liv Area 1,589
Originating Board TREND
Year Built 1930
Annual Tax Amount $7,239
Tax Year 2016
Lot Size 10,367 Sqft
Acres 0.24
Lot Dimensions 75X134
Property Description
Welcome to this wonderful Stone Home offering the quiantness of old world charm. From the curb appeal to walking up under the covered Front Porch, one will gather a sense of calling this their home. Having the choice to sit outside on the large front patio or in the enclosed 3 Season Porch with a newer Cedarwood ceiling and an upgraded ceiling fan, offers a sense of relaxation. Upon Entering the home one will notice the brightness of the Living Room which has lots of windows/doors to allow the sunlight to shine through. Fixate your eyes on the beautiful Stone Fireplace, Hardwood flooring thoughout with an inlay design, along with having convenience of 2 sets of French Doors, to easily exit onto the large 3-Season Porch. The large Dining Room is a place to sit and enjoy a family dinner and also be able to walk onto the front Patio via the French Door. The Kitchen boosts a new Stove/Oven, Refrigerator, a Pantry area and an exit door leading outside to black Iron Fencing starting from the Driveway area and connecting to fencing along the perimeter of the back yard. The Main floor also offers 3 Bedrooms and an updated fixtures in the 2nd Full Bathroom. The Finished Basement is large and has a Bonus Room which can be used as an Office, Bedroom or Game Room. There is also another large area that has a 2nd stove/oven combo and a Refrigerator to expand the entertainment into the lower level. The lower level Full Bath also has updated fixtures. Outside one will find a large backyard and another Custom Patio Paver area to simply relax. This great home offer central air, replacement windows and a extra long driveway with a secured gate. Close to major highways, transportation, schools and plenty of shopping.
Location
State PA
County Delaware
Area Haverford Twp (10422)
Zoning RESID
Rooms
Other Rooms Living Room, Dining Room, Primary Bedroom, Bedroom 2, Kitchen, Family Room, Bedroom 1, Laundry, Other, Attic
Basement Full, Fully Finished
Interior
Interior Features Butlers Pantry, Ceiling Fan(s), Water Treat System, Stall Shower
Hot Water Natural Gas
Heating Gas, Hot Water
Cooling Central A/C
Flooring Wood, Tile/Brick
Fireplaces Number 1
Fireplaces Type Stone
Equipment Built-In Range, Oven - Self Cleaning, Dishwasher
Fireplace Y
Window Features Energy Efficient,Replacement
Appliance Built-In Range, Oven - Self Cleaning, Dishwasher
Heat Source Natural Gas
Laundry Lower Floor
Exterior
Exterior Feature Patio(s), Porch(es)
Garage Spaces 3.0
Fence Other
Utilities Available Cable TV
Water Access N
Roof Type Pitched,Shingle
Accessibility None
Porch Patio(s), Porch(es)
Total Parking Spaces 3
Garage N
Building
Lot Description Level, Open, Front Yard, Rear Yard, SideYard(s)
Sewer Public Sewer
Water Public
Architectural Style Colonial, Ranch/Rambler, Raised Ranch/Rambler
Additional Building Above Grade, Below Grade
New Construction N
Schools
Elementary Schools Chatham Park
Middle Schools Haverford
High Schools Haverford Senior
School District Haverford Township
Others
Senior Community No
Tax ID 22-07-01096-00
Ownership Fee Simple
Acceptable Financing Conventional, VA, FHA 203(b), USDA
Listing Terms Conventional, VA, FHA 203(b), USDA
Financing Conventional,VA,FHA 203(b),USDA
Read Less

Bought with Carol Young • Keller Williams Real Estate-Blue Bell



