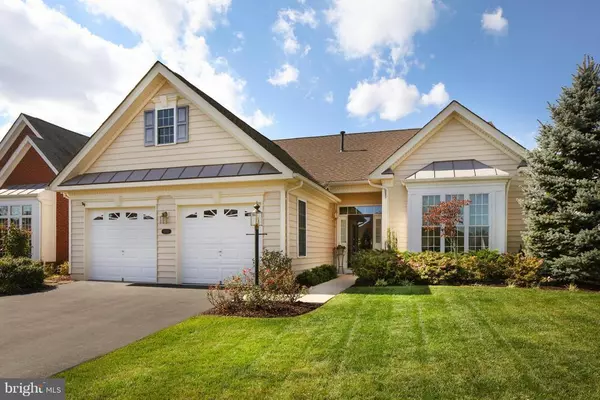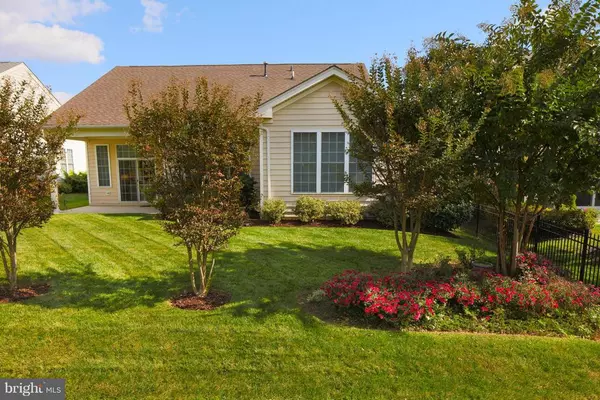For more information regarding the value of a property, please contact us for a free consultation.
15561 ALDERBROOK DR Haymarket, VA 20169
Want to know what your home might be worth? Contact us for a FREE valuation!

Our team is ready to help you sell your home for the highest possible price ASAP
Key Details
Sold Price $409,000
Property Type Single Family Home
Sub Type Detached
Listing Status Sold
Purchase Type For Sale
Subdivision Regency At Dominion Valley
MLS Listing ID 1000273165
Sold Date 04/27/16
Style Ranch/Rambler
Bedrooms 2
Full Baths 2
HOA Fees $287/mo
HOA Y/N Y
Originating Board MRIS
Year Built 2004
Annual Tax Amount $5,066
Tax Year 2015
Lot Size 7,405 Sqft
Acres 0.17
Property Description
NEW PRICE!MOVE IN READY! PRISTINE! TASTEFULLY UPGRADED!-VERSATILE ONE LEVEL 2BD+DEN SAN REMO MODEL NEAR REAR GATE! NOTHING TO DO BUT SHOW & SELL! PREMIER 55+ COMMUNITY W/AMENITIES GALORE HARDWOOD FLRS IN EAT IN KIT-CUSTOM HUNTER DOUGLAS BLINDS-DESIGNER TRAY CEILINGS-BUMP OUT& TRAY CELING IN MASTER BD-PRIVATE REAR YARD W/PATIO++IRRIGATION SYSTEM-CARPETS &PROFESSIONALLY CLEANED- MINS TO I-66/SHPPING
Location
State VA
County Prince William
Zoning RPC
Rooms
Other Rooms Living Room, Dining Room, Primary Bedroom, Bedroom 2, Kitchen, Den, Foyer, Laundry
Main Level Bedrooms 2
Interior
Interior Features Kitchen - Gourmet, Breakfast Area, Kitchen - Table Space, Kitchen - Eat-In, Combination Dining/Living, Upgraded Countertops, Window Treatments, Primary Bath(s), Wood Floors, Floor Plan - Open
Hot Water Natural Gas
Heating Central
Cooling Central A/C
Equipment Dishwasher, Disposal, Dryer, Icemaker, Microwave, Washer, Refrigerator, Oven/Range - Gas
Fireplace N
Appliance Dishwasher, Disposal, Dryer, Icemaker, Microwave, Washer, Refrigerator, Oven/Range - Gas
Heat Source Natural Gas
Exterior
Parking Features Garage - Front Entry, Garage Door Opener
Garage Spaces 2.0
Water Access N
Accessibility None
Attached Garage 2
Total Parking Spaces 2
Garage Y
Private Pool N
Building
Story 1
Sewer Public Sewer
Water Public
Architectural Style Ranch/Rambler
Level or Stories 1
New Construction N
Others
Senior Community Yes
Age Restriction 55
Tax ID 231544
Ownership Fee Simple
Security Features Security Gate
Special Listing Condition Standard
Read Less

Bought with Tami R Coughlin • Cornerstone Realty Of The Piedmont



