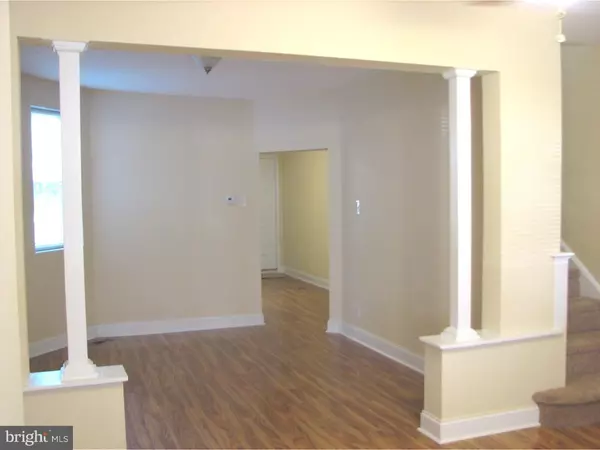For more information regarding the value of a property, please contact us for a free consultation.
1450 N FELTON ST Philadelphia, PA 19151
Want to know what your home might be worth? Contact us for a FREE valuation!

Our team is ready to help you sell your home for the highest possible price ASAP
Key Details
Sold Price $107,000
Property Type Townhouse
Sub Type Interior Row/Townhouse
Listing Status Sold
Purchase Type For Sale
Square Footage 1,620 sqft
Price per Sqft $66
Subdivision Overbrook
MLS Listing ID 1003643049
Sold Date 04/21/17
Style Straight Thru
Bedrooms 3
Full Baths 1
HOA Y/N N
Abv Grd Liv Area 1,080
Originating Board TREND
Year Built 1925
Annual Tax Amount $995
Tax Year 2017
Lot Size 810 Sqft
Acres 0.02
Lot Dimensions 15X54
Property Description
Wow! Stunning Overbrook straight-thru Townhouse ready for the new owner to unpack and enjoy! From the open porch thru the wide open straight-thru floor plan w/beautiful wood floors, new sheet rock, bright freshly painted, eat-in ultra modern kitchen w/granite counter-tops, wood cabinetry, stainless steel appliances, exit to rear wooden & fenced yard, rear stucco finish, full lower level with gas utilities, central air, laundry hookup. 2nd floor accommodations include spacious bedrooms with neutral color wall to wall carpeting, & contemporary style tiled 3pc hall bathroom. One of the owner is PA real estate pro.Put this on the top of your "Must See" list. Owners agree to 6% seller's assist. One year home warranty!
Location
State PA
County Philadelphia
Area 19151 (19151)
Zoning RM1
Direction East
Rooms
Other Rooms Living Room, Dining Room, Primary Bedroom, Bedroom 2, Kitchen, Bedroom 1, Other
Basement Full, Unfinished
Interior
Interior Features Kitchen - Eat-In
Hot Water Natural Gas
Heating Gas, Forced Air
Cooling Central A/C
Flooring Wood, Fully Carpeted, Tile/Brick
Equipment Oven - Self Cleaning, Dishwasher, Disposal, Energy Efficient Appliances, Built-In Microwave
Fireplace N
Window Features Energy Efficient,Replacement
Appliance Oven - Self Cleaning, Dishwasher, Disposal, Energy Efficient Appliances, Built-In Microwave
Heat Source Natural Gas
Laundry Basement
Exterior
Exterior Feature Patio(s), Porch(es)
Fence Other
Water Access N
Roof Type Flat
Accessibility None
Porch Patio(s), Porch(es)
Garage N
Building
Lot Description Level, Rear Yard
Story 2
Foundation Stone
Sewer Public Sewer
Water Public
Architectural Style Straight Thru
Level or Stories 2
Additional Building Above Grade, Below Grade
New Construction N
Schools
School District The School District Of Philadelphia
Others
Senior Community No
Tax ID 342344700
Ownership Fee Simple
Acceptable Financing Conventional, VA, FHA 203(b)
Listing Terms Conventional, VA, FHA 203(b)
Financing Conventional,VA,FHA 203(b)
Read Less

Bought with Anthony C Zul • Long & Foster Real Estate, Inc.



