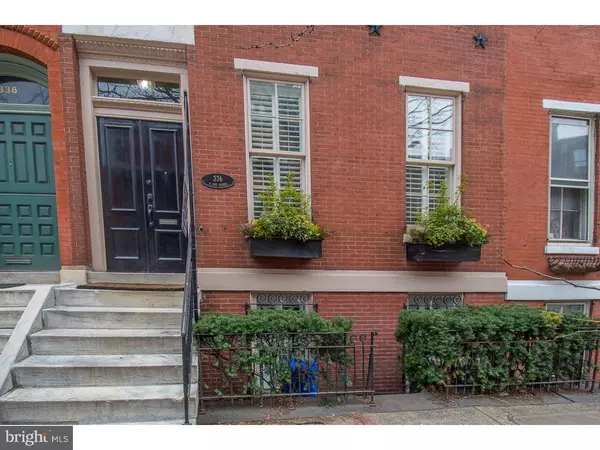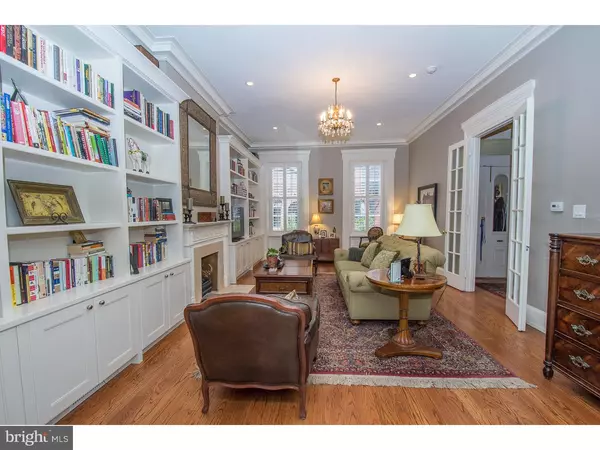For more information regarding the value of a property, please contact us for a free consultation.
336 S 21ST ST Philadelphia, PA 19103
Want to know what your home might be worth? Contact us for a FREE valuation!

Our team is ready to help you sell your home for the highest possible price ASAP
Key Details
Sold Price $1,725,000
Property Type Townhouse
Sub Type Interior Row/Townhouse
Listing Status Sold
Purchase Type For Sale
Square Footage 4,218 sqft
Price per Sqft $408
Subdivision Rittenhouse Square
MLS Listing ID 1003642265
Sold Date 04/06/17
Style Traditional
Bedrooms 5
Full Baths 3
Half Baths 1
HOA Y/N N
Abv Grd Liv Area 4,218
Originating Board TREND
Annual Tax Amount $7,325
Tax Year 2017
Lot Dimensions 21X94
Property Description
City living at it's most grand. Enter this 21 ft wide 1850's Rittenhouse townhouse into a well appointed marble foyer, opening into an expansive living room streaming with natural light, meticulously refinished original hardwood floors, coal-bin fireplace and custom floor to ceiling built-in bookcases. Adjacent sits the brand new, spectacular Joanne Hudson eat-in kitchen, featuring custom Downsview cabinetry, granite tops, recessed lighting, Wolf and Subzero appliances and a walk-in pantry worthy of a restaurant. Just beyond the kitchen is the dining room with a west-facing wall of windows overlooking the professionally landscaped patio and gardens of this 94 ft deep property. There is a custom built buffet and access to the lovely gardens. Main level also features a coat closet, newly added powder room and ELEVATOR service to all levels. Second floor features large master bedroom suite with fireplace, white Carrera marble bath with tub, frameless glass enclosed shower, his and her closets and a rear sundeck. Third floor has 3 additional bedrooms, large closets and a full hall bath. The lower level has been newly designed to include an additional living room with fireplace, game room area, large bedroom with Joanne Hudson bath. This level has walkout access to the front and rear gardens. Perfect for au pair, in-laws or any expanded family living space. There is incredible attention to detail throughout and all the design and renovation work was completed by local artisans, high end vendors and master craftsmen. Owners are offering 2 year prepaid parking with acceptable offer.
Location
State PA
County Philadelphia
Area 19103 (19103)
Zoning RM1
Direction East
Rooms
Other Rooms Living Room, Dining Room, Primary Bedroom, Bedroom 2, Bedroom 3, Kitchen, Family Room, Bedroom 1
Basement Partial, Outside Entrance, Fully Finished
Interior
Interior Features Primary Bath(s), Kitchen - Island, Butlers Pantry, Elevator
Hot Water Natural Gas
Heating Gas
Cooling Central A/C
Flooring Wood, Tile/Brick, Marble
Fireplaces Type Marble
Equipment Cooktop, Dishwasher, Refrigerator, Disposal, Energy Efficient Appliances
Fireplace N
Window Features Energy Efficient
Appliance Cooktop, Dishwasher, Refrigerator, Disposal, Energy Efficient Appliances
Heat Source Natural Gas
Laundry Lower Floor
Exterior
Exterior Feature Deck(s), Patio(s)
Utilities Available Cable TV
Water Access N
Roof Type Flat
Accessibility None
Porch Deck(s), Patio(s)
Garage N
Building
Lot Description Level
Story 3+
Sewer Public Sewer
Water Public
Architectural Style Traditional
Level or Stories 3+
Additional Building Above Grade
New Construction N
Schools
Elementary Schools Albert M. Greenfield School
Middle Schools Albert M. Greenfield School
School District The School District Of Philadelphia
Others
Senior Community No
Tax ID 081184900
Ownership Fee Simple
Security Features Security System
Read Less

Bought with Sarah Robinson • BHHS Fox & Roach-Bryn Mawr



