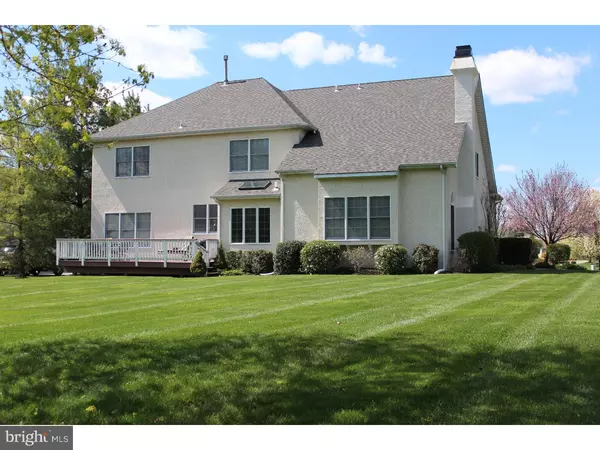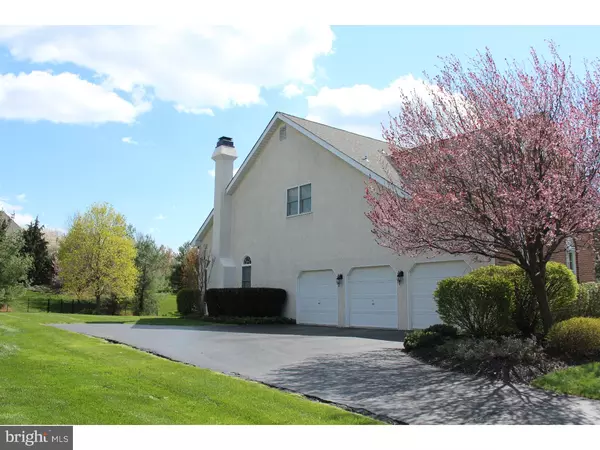For more information regarding the value of a property, please contact us for a free consultation.
2065 SAINT ANDREWS DR Berwyn, PA 19312
Want to know what your home might be worth? Contact us for a FREE valuation!

Our team is ready to help you sell your home for the highest possible price ASAP
Key Details
Sold Price $850,000
Property Type Single Family Home
Sub Type Detached
Listing Status Sold
Purchase Type For Sale
Square Footage 5,627 sqft
Price per Sqft $151
Subdivision Greens @ Waynesbor
MLS Listing ID 1003567303
Sold Date 08/12/15
Style Colonial,Traditional
Bedrooms 4
Full Baths 2
Half Baths 1
HOA Fees $81/ann
HOA Y/N Y
Abv Grd Liv Area 4,577
Originating Board TREND
Year Built 1998
Annual Tax Amount $14,388
Tax Year 2015
Lot Size 0.333 Acres
Acres 0.33
Lot Dimensions 0X0
Property Description
This distinctive brick colonial home in highly ranked T/E school district features an expansive, grassy yard for recreation & entertaining. This beautifully maintained home has a NEW roof and has been pre-inspected. The renovated Kitchen features stainless steel appliances, granite counters, and overlooks the expanded Breakfast Room and soaring 2-story Family Room. No expense was spared in the fabulous, TOTALLY renovated marble Master Bathroom, with a large freestanding soaking tub, private water closet, oversized shower, double sink vanity, and striking vaulted ceiling with custom glass shelving & lighting. The huge master closet is adjacent to a separate granite-topped custom dressing table area. The 2-story Entrance Hall has soaring tinted windows & hardwood floors. Wood floors & neutral, tasteful d cor are also found in the Study/Music Room, Living Room, Dining Room, Kitchen, & Family Room. The popular open floor plan is designed for gracious formal entertaining and comfortable family living. The vaulted Family Room accesses the rear staircase to the 2nd floor, which has 4 BD, 2.5 BA. An expansive finished Lower Level Rec Room includes a small kitchenette area for ease of entertaining and offers areas for TV, game tables, etc. There is also a large unfinished storage room. This home is located in one of the nicest locations in the neighborhood ? backing to open space with a greenbelt of evergreens which provide privacy from neighbors. The popular Greens at Waynesborough neighborhood features wide streets and sidewalks, encouraging outdoor activity ? so you'll see lots of joggers, little ones riding bikes, and dogs being walked. The Homeowners Association organizes regular activities to help people get to know each other. Conveniently close to EA and other schools, golf clubs, and shopping, this home is also only 5 mins. from the Paoli Train station, which offers express service to Phila. & NYC.
Location
State PA
County Chester
Area Easttown Twp (10355)
Zoning R1
Rooms
Other Rooms Living Room, Dining Room, Primary Bedroom, Bedroom 2, Bedroom 3, Kitchen, Family Room, Bedroom 1, Laundry, Other, Attic
Basement Full, Fully Finished
Interior
Interior Features Primary Bath(s), Kitchen - Island, Butlers Pantry, Stall Shower, Kitchen - Eat-In
Hot Water Natural Gas
Heating Gas, Forced Air
Cooling Central A/C
Flooring Wood, Fully Carpeted, Tile/Brick
Fireplaces Number 1
Fireplaces Type Brick
Equipment Cooktop, Oven - Wall, Oven - Double, Oven - Self Cleaning, Dishwasher, Disposal, Energy Efficient Appliances, Built-In Microwave
Fireplace Y
Appliance Cooktop, Oven - Wall, Oven - Double, Oven - Self Cleaning, Dishwasher, Disposal, Energy Efficient Appliances, Built-In Microwave
Heat Source Natural Gas
Laundry Main Floor
Exterior
Exterior Feature Deck(s)
Parking Features Inside Access, Garage Door Opener
Garage Spaces 3.0
Utilities Available Cable TV
Water Access N
Roof Type Pitched,Shingle
Accessibility None
Porch Deck(s)
Attached Garage 3
Total Parking Spaces 3
Garage Y
Building
Lot Description Level, Front Yard, Rear Yard
Story 2
Sewer Public Sewer
Water Public
Architectural Style Colonial, Traditional
Level or Stories 2
Additional Building Above Grade, Below Grade
Structure Type Cathedral Ceilings,9'+ Ceilings,High
New Construction N
Schools
Elementary Schools Beaumont
Middle Schools Tredyffrin-Easttown
High Schools Conestoga Senior
School District Tredyffrin-Easttown
Others
HOA Fee Include Common Area Maintenance
Tax ID 55-04F-0071
Ownership Fee Simple
Read Less

Bought with Deborah Hyatt • Hyatt Realty



