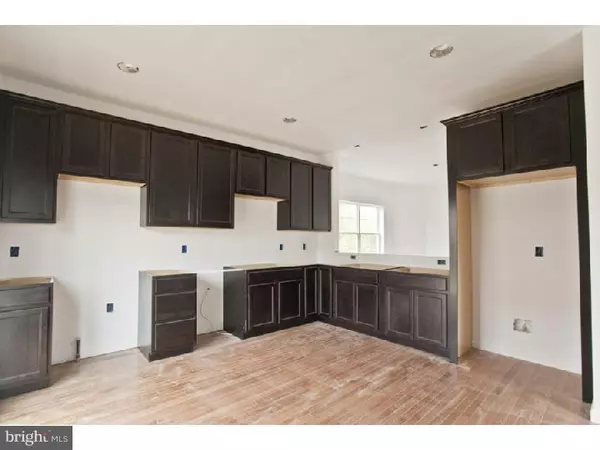For more information regarding the value of a property, please contact us for a free consultation.
111 LIGHT ST Conshohocken, PA 19428
Want to know what your home might be worth? Contact us for a FREE valuation!

Our team is ready to help you sell your home for the highest possible price ASAP
Key Details
Sold Price $395,000
Property Type Single Family Home
Sub Type Detached
Listing Status Sold
Purchase Type For Sale
Subdivision None Available
MLS Listing ID 1003461287
Sold Date 03/17/15
Style Colonial
Bedrooms 4
Full Baths 2
Half Baths 1
HOA Y/N N
Originating Board TREND
Year Built 2014
Annual Tax Amount $326
Tax Year 2015
Lot Size 4,000 Sqft
Acres 0.09
Lot Dimensions 100
Property Description
Prominent Local Builder Presents 4 Story Living W/Vast Views Overlooking River. Family Rm W/Access To 1 Car Garage & Sliders To Patio. Spacious Open Flr Plan Throughout Main Living Area Creates An Endless Flow. Large Living Rm Open To Dining Rm. Elegant Formal DR Creates Easy Entertaining W/Granite Breakfast Bar To Kitchen.Sliders Off Kitchen To Oversized Deck Overlooking Backyard. Chef Inspired Gourmet Kitchen W/Mocha Cabinets,Sleek Granite Counters,Hwd Flr & View Of Living Area.Pwd Rm Conveniently Tucked Away. Master Bedroom W/Dbl Closet,MB Bath W/Dbl Bowl Vanity & Tub/Shower Enclosure.2 Additonal Beds & Hall Bath Complete This Level. Extremely Large Loft Style Bedroom On 4th Floor With Beautiful Views. Sprinkler System, 2 Car Parking, Energy Eff Windows/Doors & New Sidewalks. Easy Access To Bike Path, Train,All Major Rds. Take A Stroll Into Downtown Conshy. Lowest Priced Single Home In Conshohocken. Don't Delay, Schedule Your Appointment To View Today!! (Flooring Not Yet Installed) Still Time To Make Some Choices!
Location
State PA
County Montgomery
Area Plymouth Twp (10649)
Zoning D
Rooms
Other Rooms Living Room, Dining Room, Primary Bedroom, Bedroom 2, Bedroom 3, Kitchen, Family Room, Bedroom 1, Laundry, Other
Basement Full, Fully Finished
Interior
Interior Features Breakfast Area
Hot Water Natural Gas
Heating Gas, Heat Pump - Gas BackUp, Forced Air
Cooling Central A/C
Flooring Wood, Fully Carpeted, Tile/Brick
Equipment Oven - Self Cleaning, Commercial Range, Dishwasher, Disposal, Energy Efficient Appliances, Built-In Microwave
Fireplace N
Window Features Energy Efficient
Appliance Oven - Self Cleaning, Commercial Range, Dishwasher, Disposal, Energy Efficient Appliances, Built-In Microwave
Heat Source Natural Gas
Laundry Upper Floor
Exterior
Exterior Feature Deck(s), Patio(s)
Garage Spaces 3.0
Utilities Available Cable TV
Water Access N
Roof Type Pitched
Accessibility None
Porch Deck(s), Patio(s)
Total Parking Spaces 3
Garage N
Building
Lot Description Corner, Front Yard, Rear Yard, SideYard(s)
Story 3+
Sewer Public Sewer
Water Public
Architectural Style Colonial
Level or Stories 3+
Structure Type 9'+ Ceilings
New Construction Y
Schools
School District Colonial
Others
Tax ID 49-00-02950-016
Ownership Fee Simple
Acceptable Financing Conventional, VA, FHA 203(b)
Listing Terms Conventional, VA, FHA 203(b)
Financing Conventional,VA,FHA 203(b)
Read Less

Bought with Jeffrey Block • BHHS Fox & Roach At the Harper, Rittenhouse Square



