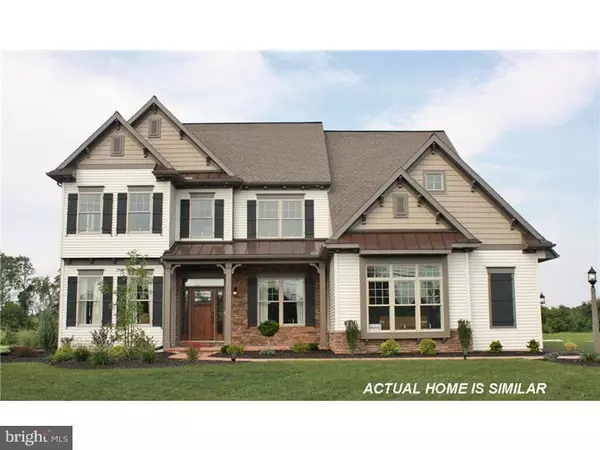For more information regarding the value of a property, please contact us for a free consultation.
208 WOODS EDGE DR Douglassville, PA 19518
Want to know what your home might be worth? Contact us for a FREE valuation!

Our team is ready to help you sell your home for the highest possible price ASAP
Key Details
Sold Price $407,000
Property Type Single Family Home
Sub Type Detached
Listing Status Sold
Purchase Type For Sale
Subdivision Woods Edge
MLS Listing ID 1003328199
Sold Date 09/01/17
Style Traditional
Bedrooms 4
Full Baths 3
Half Baths 1
HOA Fees $16/ann
HOA Y/N Y
Originating Board TREND
Year Built 2015
Annual Tax Amount $1,761
Tax Year 2017
Lot Size 0.500 Acres
Acres 0.5
Lot Dimensions 148X182
Property Description
The Ellington Model by Landmark Homes. Grand 2-story home with stone, shingle, and siding exterior includes a 2-car side entry garage, stamped concrete front walk and porch, and security system. Dramatic 2-story ceiling in Foyer, with arched balcony overlooking from the 2nd floor; lofty 10' ceilings continue throughout the first floor, and 9' ceilings on the 2nd floor. Formal Living Room and Dining Room situated at the front of the home; Study and spacious Great Room also on first floor, and large Rec Room on second floor. Cozy gas fireplace with raised hearth and floor to ceiling stone surround, flanked by windows, in the Great Room. Dining Room includes hardwood flooring, an elegant coffered ceiling, and a craftsman style chair rail with block detail. Kitchen is open to the Breakfast Area and Great Room, and features an island with a convenient breakfast bar counter, quartz countertops with tile backsplash, a pantry, butler's pantry, stainless steel appliances, and hardwood flooring. Luxurious Owner's Suite with truncated ceiling includes a corner gas fireplace, large walk-in closet, and bathroom with 5' tile shower, double vanity with granite top, and Dura Ceramic flooring. 9'Superior Walls in full basement
Location
State PA
County Berks
Area Amity Twp (10224)
Zoning RES
Rooms
Other Rooms Living Room, Dining Room, Primary Bedroom, Bedroom 2, Bedroom 3, Kitchen, Family Room, Bedroom 1, Other
Basement Full, Unfinished
Interior
Interior Features Primary Bath(s), Kitchen - Island, Butlers Pantry, Dining Area
Hot Water Natural Gas
Heating Gas, Programmable Thermostat
Cooling Central A/C
Flooring Wood, Fully Carpeted, Vinyl, Tile/Brick
Fireplaces Number 2
Fireplaces Type Stone, Gas/Propane
Equipment Built-In Range, Oven - Self Cleaning, Dishwasher, Refrigerator, Disposal
Fireplace Y
Appliance Built-In Range, Oven - Self Cleaning, Dishwasher, Refrigerator, Disposal
Heat Source Natural Gas
Laundry Upper Floor
Exterior
Exterior Feature Patio(s)
Parking Features Garage Door Opener
Garage Spaces 2.0
Utilities Available Cable TV
Water Access N
Roof Type Pitched
Accessibility None
Porch Patio(s)
Total Parking Spaces 2
Garage N
Building
Lot Description Corner, Level
Story 2
Foundation Concrete Perimeter
Sewer Public Sewer
Water Public
Architectural Style Traditional
Level or Stories 2
Structure Type 9'+ Ceilings,High
New Construction Y
Schools
Elementary Schools Amity Primary Center
Middle Schools Daniel Boone Area
High Schools Daniel Boone Area
School District Daniel Boone Area
Others
Senior Community No
Tax ID 24536502597669
Ownership Fee Simple
Read Less

Bought with Paul E Zimmerman • Today's Realty



