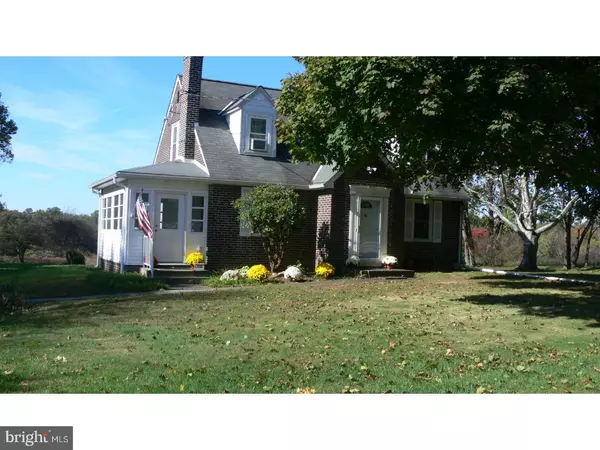For more information regarding the value of a property, please contact us for a free consultation.
441 POLLY DRUMMOND HILL RD Newark, DE 19711
Want to know what your home might be worth? Contact us for a FREE valuation!

Our team is ready to help you sell your home for the highest possible price ASAP
Key Details
Sold Price $250,000
Property Type Single Family Home
Sub Type Detached
Listing Status Sold
Purchase Type For Sale
Square Footage 1,650 sqft
Price per Sqft $151
Subdivision Mill Creek
MLS Listing ID 1003290325
Sold Date 11/10/17
Style Cape Cod
Bedrooms 3
Full Baths 1
Half Baths 1
HOA Y/N N
Abv Grd Liv Area 1,650
Originating Board TREND
Year Built 1950
Annual Tax Amount $2,026
Tax Year 2016
Lot Size 0.900 Acres
Acres 0.9
Lot Dimensions 125X315
Property Description
Cute as a button,beautifully maintained cape cod style home on one acre surrounded on two sides by the W.L.Gore homestead and land with parkland on the other side.once part of the Davis farm,the newest owners have enjoyed their home for 44 years. Apple trees & manicured lawn w/enclosed side porch & expanded driveway give this home a lovely curb appeal.Entry at the front portico into the neutrally decorated living room w/wood burning fireplace w/new mantle. second entry from side yard porch.Just steps to the dining room with new crown molding and lots of natural light.The charming retro kitchen has new vinyl flooring and all of the appliances you'll need for special meals.across the hall is a half bath and a bedroom used as an office. Upstairs are two more bedrooms and a full bathroom.the dry basement has plenty of room for storage and some workbenches that stay.The side porch was enclosed in 2008,with new steps and a new roof.updates include all new soffits & fascia,freshly painted throughout,new carpet on hall stairs & 2nd bedroom, BathFitter tub/shower,new sink,master air conditioner.Owner has had a septic inspection and is offering a 1 Year Homeowners Warranty to seal the deal!!
Location
State DE
County New Castle
Area Newark/Glasgow (30905)
Zoning S
Rooms
Other Rooms Living Room, Dining Room, Primary Bedroom, Bedroom 2, Kitchen, Family Room, Bedroom 1
Basement Full, Unfinished
Interior
Interior Features Butlers Pantry, Ceiling Fan(s), Attic/House Fan, Kitchen - Eat-In
Hot Water Propane
Heating Oil, Hot Water, Steam
Cooling Wall Unit
Flooring Wood, Fully Carpeted, Vinyl
Fireplaces Number 1
Fireplaces Type Brick
Equipment Cooktop, Oven - Self Cleaning, Built-In Microwave
Fireplace Y
Appliance Cooktop, Oven - Self Cleaning, Built-In Microwave
Heat Source Oil, Other
Laundry Basement
Exterior
Exterior Feature Porch(es)
Garage Spaces 3.0
Utilities Available Cable TV
Water Access N
Roof Type Shingle
Accessibility None
Porch Porch(es)
Total Parking Spaces 3
Garage N
Building
Lot Description Irregular, Level, Open
Story 1.5
Foundation Concrete Perimeter
Sewer On Site Septic
Water Public
Architectural Style Cape Cod
Level or Stories 1.5
Additional Building Above Grade
New Construction N
Schools
Elementary Schools Wilson
Middle Schools Shue-Medill
High Schools Christiana
School District Christina
Others
Senior Community No
Tax ID 08-042.00-001
Ownership Fee Simple
Acceptable Financing Conventional, VA, FHA 203(b)
Listing Terms Conventional, VA, FHA 203(b)
Financing Conventional,VA,FHA 203(b)
Read Less

Bought with Pamela J Strosnider • Coldwell Banker Realty



