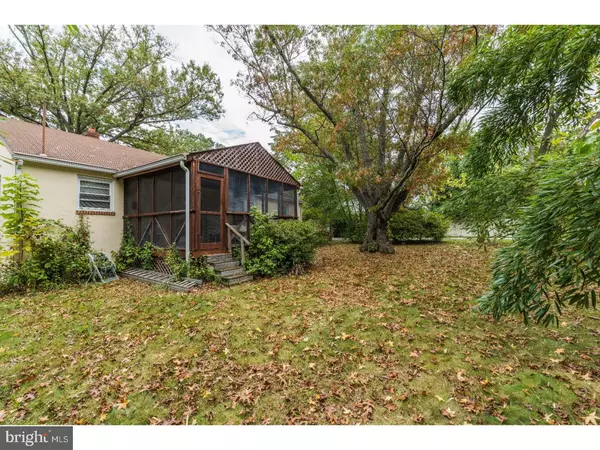For more information regarding the value of a property, please contact us for a free consultation.
428 EDGEWOOD DR Ambler, PA 19002
Want to know what your home might be worth? Contact us for a FREE valuation!

Our team is ready to help you sell your home for the highest possible price ASAP
Key Details
Sold Price $303,000
Property Type Single Family Home
Sub Type Detached
Listing Status Sold
Purchase Type For Sale
Square Footage 1,160 sqft
Price per Sqft $261
Subdivision None Available
MLS Listing ID 1003284291
Sold Date 12/08/17
Style Ranch/Rambler
Bedrooms 3
Full Baths 1
HOA Y/N N
Abv Grd Liv Area 1,160
Originating Board TREND
Year Built 1955
Annual Tax Amount $3,081
Tax Year 2017
Lot Size 8,075 Sqft
Acres 0.19
Lot Dimensions 60
Property Description
Welcome to 428 Edgewood Dr located on one of the prettiest streets in downtown Ambler. This well-maintained ranch style home is situated on a beautiful private lot. Features include hardwood floors throughout, cheerful eat-in kitchen, a spacious living room featuring a large picture window and an adjacent dining room with an atrium door leading out to the relaxing screened in porch overlooking the flat backyard. There are 3 nice sized bedrooms plus a hall bath that complete the first floor. The large unfinished basement is perfect for finishing offering you the potential for additional living space. Additional features include a one car garage and recently painted exterior. Ambler has a vibrant downtown that offers great restaurants, bars, shops and train to the city plus it's located in the highly sought after Wissahickon school district. You'll love the tranquility of the location and the short walk to enjoy all that the town of Ambler has to offer.
Location
State PA
County Montgomery
Area Ambler Boro (10601)
Zoning R1A
Rooms
Other Rooms Living Room, Dining Room, Primary Bedroom, Bedroom 2, Kitchen, Bedroom 1
Basement Full
Interior
Interior Features Kitchen - Eat-In
Hot Water Natural Gas
Heating Gas
Cooling None
Flooring Wood
Fireplace N
Heat Source Natural Gas
Laundry Basement
Exterior
Garage Spaces 4.0
Water Access N
Accessibility None
Total Parking Spaces 4
Garage N
Building
Story 1
Sewer Public Sewer
Water Public
Architectural Style Ranch/Rambler
Level or Stories 1
Additional Building Above Grade
New Construction N
Schools
School District Wissahickon
Others
Senior Community No
Tax ID 01-00-01402-001
Ownership Fee Simple
Read Less

Bought with Nicole Marcum Rife • Keller Williams Real Estate-Conshohocken



