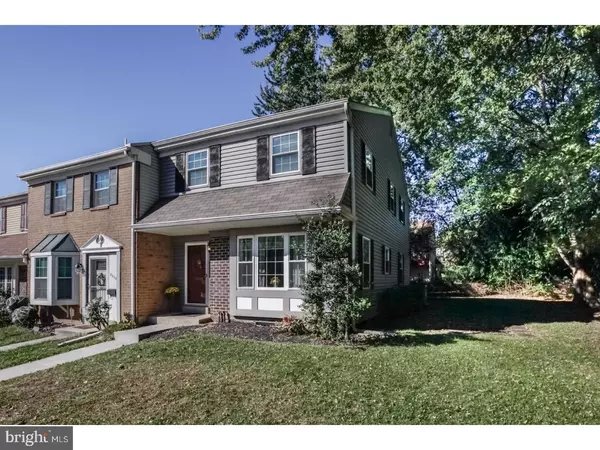For more information regarding the value of a property, please contact us for a free consultation.
3218 OPAL CT Wilmington, DE 19810
Want to know what your home might be worth? Contact us for a FREE valuation!

Our team is ready to help you sell your home for the highest possible price ASAP
Key Details
Sold Price $209,900
Property Type Townhouse
Sub Type Interior Row/Townhouse
Listing Status Sold
Purchase Type For Sale
Square Footage 1,425 sqft
Price per Sqft $147
Subdivision Londonderry
MLS Listing ID 1003283373
Sold Date 11/30/17
Style Colonial
Bedrooms 3
Full Baths 2
Half Baths 1
HOA Y/N N
Abv Grd Liv Area 1,425
Originating Board TREND
Year Built 1979
Annual Tax Amount $2,157
Tax Year 2017
Lot Size 5,227 Sqft
Acres 0.12
Lot Dimensions 63X119
Property Description
Nestled on a privacy, quiet end unit lot on a cul-de-sac street, this 3 bedroom, 2.5 bath townhome in the outstanding community of Londonderry is waiting for you. The open foyer greets and leads you to the dinning room with bump out windows and plenty of sunlight. From there, the attractive kitchen is sun filled and bright with beautiful spacious whitecabinets and comfortable eating quarters. The relaxing living room with built in cabinet shelves, fireplace, and recessed lighting is great for gatherings. Upstairs, there are three spacious bedrooms, and ample closet space. The master bedroom has sliding glass doors to the screened deck and inside, the large walk in attic allows plenty of room for storage. Downstairs, the finished basement is a great place to relax. Outside, the rear and side property is great for cook outs or a playground. There are two parking spaces and extra parking on the corner. Come, make your appointment today!
Location
State DE
County New Castle
Area Brandywine (30901)
Zoning NCTH
Rooms
Other Rooms Living Room, Dining Room, Primary Bedroom, Bedroom 2, Kitchen, Bedroom 1
Basement Full
Interior
Interior Features Ceiling Fan(s), Wood Stove
Hot Water Electric
Heating Oil, Forced Air
Cooling Central A/C
Fireplaces Number 1
Fireplace Y
Heat Source Oil
Laundry Basement
Exterior
Exterior Feature Patio(s)
Utilities Available Cable TV
Water Access N
Roof Type Shingle
Accessibility None
Porch Patio(s)
Garage N
Building
Lot Description Corner, Cul-de-sac, Level, Trees/Wooded, Front Yard, Rear Yard
Story 2
Foundation Concrete Perimeter
Sewer Public Sewer
Water Public
Architectural Style Colonial
Level or Stories 2
Additional Building Above Grade
New Construction N
Schools
School District Brandywine
Others
Senior Community No
Tax ID 06-012.00-080
Ownership Fee Simple
Acceptable Financing Conventional, VA, FHA 203(b)
Listing Terms Conventional, VA, FHA 203(b)
Financing Conventional,VA,FHA 203(b)
Read Less

Bought with Catherine E Savastana • Patterson-Schwartz-Brandywine



