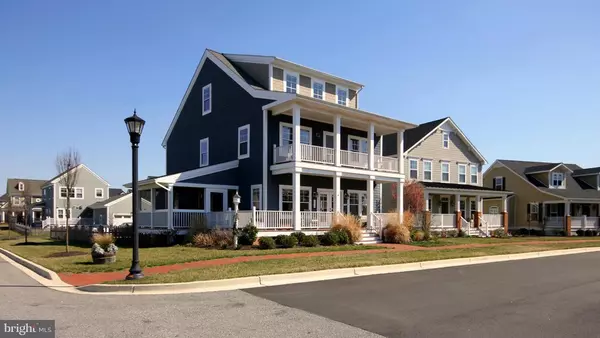For more information regarding the value of a property, please contact us for a free consultation.
360 MACUM CREEK DR Chester, MD 21619
Want to know what your home might be worth? Contact us for a FREE valuation!

Our team is ready to help you sell your home for the highest possible price ASAP
Key Details
Sold Price $640,000
Property Type Single Family Home
Sub Type Detached
Listing Status Sold
Purchase Type For Sale
Square Footage 3,225 sqft
Price per Sqft $198
Subdivision Gibsons Grant
MLS Listing ID 1000187877
Sold Date 10/20/17
Style Other
Bedrooms 4
Full Baths 2
Half Baths 1
HOA Fees $194/mo
HOA Y/N Y
Abv Grd Liv Area 3,225
Originating Board MRIS
Year Built 2012
Annual Tax Amount $5,627
Tax Year 2016
Lot Size 7,744 Sqft
Acres 0.18
Property Description
Beautiful coastal home on corner lot with water views of Macum Creek. Many upgrades to this custom built house to include wainscot, shiplap wall, gourmet kitchen with dishwasher drawers, river rock fireplace, scraped teak floors, third floor loft or 4th Br , screened porch, outdoor shower, oyster shell paths, lighted cedar fencing, & cupola with weathervane. Community pool, fitness center & more!
Location
State MD
County Queen Annes
Zoning CMPD
Rooms
Basement Connecting Stairway, Sump Pump, Unfinished
Interior
Interior Features Breakfast Area, Kitchen - Table Space, Family Room Off Kitchen, Kitchen - Island, Window Treatments, Upgraded Countertops, Primary Bath(s), Wood Floors, Floor Plan - Open
Hot Water Electric
Heating Forced Air, Heat Pump(s)
Cooling Heat Pump(s), Central A/C
Fireplaces Number 1
Fireplaces Type Fireplace - Glass Doors, Heatilator, Mantel(s)
Equipment Washer/Dryer Hookups Only, Cooktop, Dishwasher, Disposal, Exhaust Fan, Microwave, Oven - Double
Fireplace Y
Appliance Washer/Dryer Hookups Only, Cooktop, Dishwasher, Disposal, Exhaust Fan, Microwave, Oven - Double
Heat Source Bottled Gas/Propane, Electric
Exterior
Exterior Feature Deck(s), Screened
Parking Features Garage Door Opener
Garage Spaces 2.0
Fence Rear
Community Features RV/Boat/Trail, Pets - Allowed, Fencing
Amenities Available Pool - Outdoor, Bike Trail, Jog/Walk Path, Recreational Center, Common Grounds, Community Center, Party Room, Exercise Room, Pier/Dock, Tot Lots/Playground
Waterfront Description None
View Y/N Y
Water Access N
Water Access Desc Boat - Powered,Canoe/Kayak,Fishing Allowed,Public Access
View Water
Accessibility None
Porch Deck(s), Screened
Total Parking Spaces 2
Garage Y
Private Pool N
Building
Lot Description Landscaping
Story 3+
Sewer Public Sewer
Water Public
Architectural Style Other
Level or Stories 3+
Additional Building Above Grade
New Construction N
Schools
Elementary Schools Bayside
Middle Schools Stevensville
High Schools Kent Island
School District Queen Anne'S County Public Schools
Others
HOA Fee Include Common Area Maintenance,Road Maintenance,Management,Snow Removal,Pier/Dock Maintenance,Pool(s),Trash,Recreation Facility,Reserve Funds
Senior Community No
Tax ID 1804121007
Ownership Fee Simple
Special Listing Condition Standard
Read Less

Bought with Non Member • Metropolitan Regional Information Systems, Inc.



