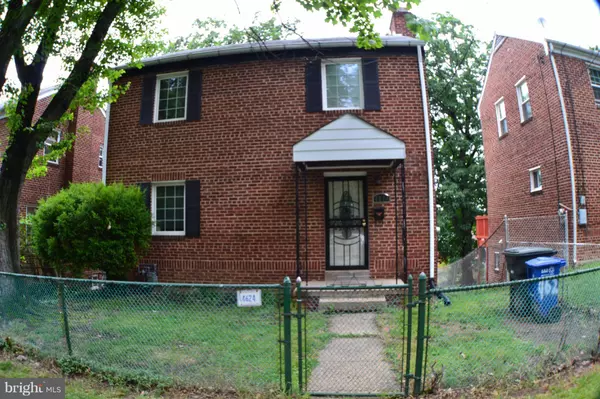For more information regarding the value of a property, please contact us for a free consultation.
4624 REED TER SE Washington, DC 20019
Want to know what your home might be worth? Contact us for a FREE valuation!

Our team is ready to help you sell your home for the highest possible price ASAP
Key Details
Sold Price $354,900
Property Type Single Family Home
Sub Type Detached
Listing Status Sold
Purchase Type For Sale
Subdivision Fort Dupont Park
MLS Listing ID 1000187011
Sold Date 10/06/17
Style Colonial
Bedrooms 3
Full Baths 2
HOA Y/N N
Originating Board MRIS
Year Built 1949
Annual Tax Amount $1,702
Tax Year 2016
Lot Size 4,128 Sqft
Acres 0.09
Property Description
Solid brick detached 3 Bed, 2 Bath home in Fort Dupont Park - Hardwood Floors throughout, New Range and Stainless Steel Fridge. Fireplace - Separate Dining Room - Fully finished basement w/ washer and dryer and lots of space for entertaining. Deck leading to large backyard. Near Transp: walking distance to bus stop; 7 min to Benning Rd Metro Station - Great price for this home - make offer now!!
Location
State DC
County Washington
Rooms
Other Rooms Living Room, Dining Room, Bedroom 2, Bedroom 3, Kitchen, Family Room, Bedroom 1, Solarium
Basement Outside Entrance, Rear Entrance, Connecting Stairway, Fully Finished, Improved
Interior
Interior Features Dining Area, Window Treatments, Wood Floors, Floor Plan - Traditional
Hot Water Natural Gas
Heating Central
Cooling Central A/C
Fireplaces Number 1
Fireplaces Type Mantel(s), Screen
Fireplace Y
Window Features Screens
Heat Source Natural Gas
Exterior
Exterior Feature Deck(s)
Fence Chain Link, Partially
Water Access N
Roof Type Asphalt
Accessibility None
Porch Deck(s)
Garage N
Private Pool N
Building
Story 3+
Sewer Public Sewer
Water Public
Architectural Style Colonial
Level or Stories 3+
New Construction N
Schools
Middle Schools Sousa
School District District Of Columbia Public Schools
Others
Senior Community No
Tax ID 5363//0151
Ownership Fee Simple
Special Listing Condition Standard
Read Less

Bought with Lisa C Williams • RE/MAX Professionals



