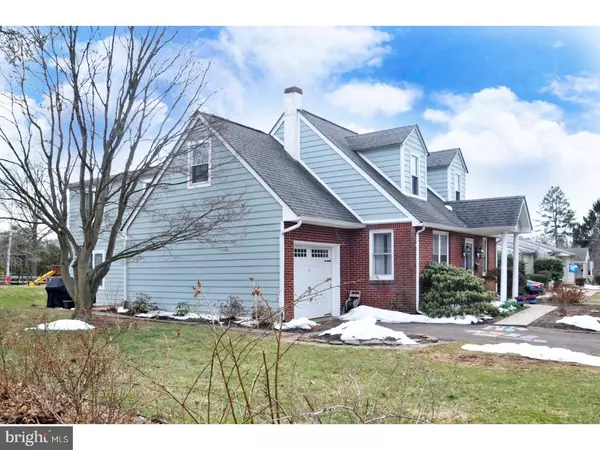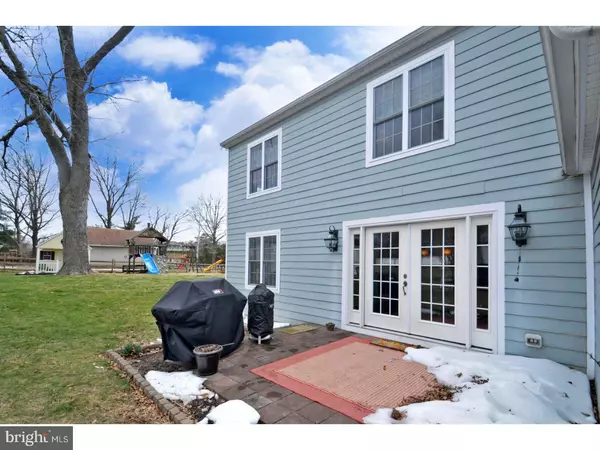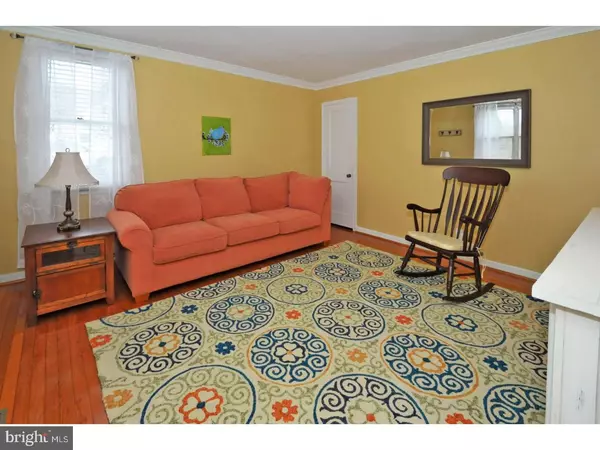For more information regarding the value of a property, please contact us for a free consultation.
705 S TOWAMENCIN AVE Lansdale, PA 19446
Want to know what your home might be worth? Contact us for a FREE valuation!

Our team is ready to help you sell your home for the highest possible price ASAP
Key Details
Sold Price $395,000
Property Type Single Family Home
Sub Type Detached
Listing Status Sold
Purchase Type For Sale
Square Footage 2,979 sqft
Price per Sqft $132
Subdivision None Available
MLS Listing ID 1003174073
Sold Date 06/30/17
Style Cape Cod
Bedrooms 4
Full Baths 3
HOA Y/N N
Abv Grd Liv Area 2,979
Originating Board TREND
Year Built 1949
Annual Tax Amount $4,757
Tax Year 2017
Lot Size 0.344 Acres
Acres 0.34
Lot Dimensions 100
Property Description
Welcome to this charming cape cod featuring a fabulous two story addition, making this a perfect blend of old world charm with modern up to date living, a fabulous place to call home. Located on a quiet cul de sac street with mature landscaping and large shade trees, just steps away to Whites Road Township Park offering the community swimming pool, summer concerts, and walking/jogging trails. Life couldn't be any more convenient and enjoyable than walking to the highly rated York Avenue Elementary School, charming downtown Lansdale and the Septa regional rail line. Step inside this beautifully appointed and updated home with its gleaming hardwood floors throughout. A large formal living room greets you as you enter, lending privacy and if needed a first floor bedroom. The formal dining room extends into the coffee/cafe bar area with a built in wine fridge and gives you a quiet place to sit and relax. Onward to the dream kitchen which was part of the addition, featuring custom 42" cabinets, granite counters, a large island work area, double ovens, cook top with hood, and a desk area. A cozy breakfast room is just off the kitchen and overlooks the family room with tons of windows to give a beautiful unobstructed view of the back yard. An added bonus is the game room a perfect spot for your pool table, with a large French door leading out to the paver patio and adjacent to the private home office with double French doors. Upstairs the hardwoods are throughout and the new master bedroom addition is the perfect place to relax and retreat at the end of a hard day. An abundance of windows let the sunshine in, there is plenty of room for your workout equipment or a sitting area, a huge walk in closet and the well appointed master bathroom with lovely tile, a double vanity, walk in shower and of course the corner soaking tub to enjoy that glass of wine. Three additional spacious bedrooms share the hall bathroom. There is even a playroom or bonus room just off of bedroom two. Laundry day is a breeze with the upper level laundry room with sink. The basement offers plenty of storage as well as the over sized one car garage and the huge storage shed. There are two zones of heating and cooling all updated when the addition was built along with Hardie siding, a replaced roof, and so much more. Outside the patio area gives additional entertaining space for picnics and the back yard is a great place to enjoy, garden or play. Don't miss viewing all this home has to offer!!
Location
State PA
County Montgomery
Area Upper Gwynedd Twp (10656)
Zoning R2
Rooms
Other Rooms Living Room, Dining Room, Primary Bedroom, Bedroom 2, Bedroom 3, Kitchen, Family Room, Bedroom 1, Laundry, Other
Basement Full, Unfinished
Interior
Interior Features Primary Bath(s), Kitchen - Island, Ceiling Fan(s), Dining Area
Hot Water Oil, Electric
Heating Oil, Hot Water, Forced Air
Cooling Central A/C
Flooring Wood, Tile/Brick
Equipment Oven - Double, Oven - Self Cleaning, Disposal, Built-In Microwave
Fireplace N
Appliance Oven - Double, Oven - Self Cleaning, Disposal, Built-In Microwave
Heat Source Oil
Laundry Upper Floor
Exterior
Exterior Feature Patio(s)
Parking Features Garage Door Opener
Garage Spaces 4.0
Utilities Available Cable TV
Water Access N
Roof Type Shingle
Accessibility None
Porch Patio(s)
Attached Garage 1
Total Parking Spaces 4
Garage Y
Building
Lot Description Level
Story 2
Sewer Public Sewer
Water Public
Architectural Style Cape Cod
Level or Stories 2
Additional Building Above Grade
New Construction N
Schools
School District North Penn
Others
Senior Community No
Tax ID 56-00-08863-009
Ownership Fee Simple
Acceptable Financing Conventional
Listing Terms Conventional
Financing Conventional
Read Less

Bought with Andrea J Bennett • Keller Williams Real Estate-Doylestown



