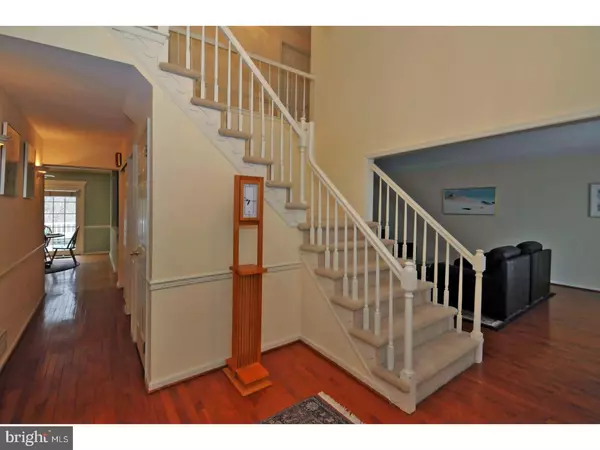For more information regarding the value of a property, please contact us for a free consultation.
640 EAGLE LN Lansdale, PA 19446
Want to know what your home might be worth? Contact us for a FREE valuation!

Our team is ready to help you sell your home for the highest possible price ASAP
Key Details
Sold Price $479,000
Property Type Single Family Home
Sub Type Detached
Listing Status Sold
Purchase Type For Sale
Square Footage 2,906 sqft
Price per Sqft $164
Subdivision None Available
MLS Listing ID 1003151699
Sold Date 06/12/17
Style Colonial
Bedrooms 4
Full Baths 2
Half Baths 1
HOA Y/N N
Abv Grd Liv Area 2,906
Originating Board TREND
Year Built 1984
Annual Tax Amount $6,600
Tax Year 2017
Lot Size 0.400 Acres
Acres 0.4
Lot Dimensions 99
Property Description
Welcome to this spacious, beautifully designed, and very well maintained brick front colonial, located in the most inviting neighborhood of Upper Gwynedd Township. Convenient to Merck and other major employers, minutes from the SEPTA regional rail, near Routes 475, 309, and 202, a short drive to tons of shopping and the upscale restaurants of Blue Bell and Ambler, it is in the North Penn School District and served by beloved Gwynedd Square Elementary. This home offers a bright open floor plan with upgrades and updates throughout. Step into the soaring two-story foyer, with hardwood floors extending throughout most of the first floor. The large formal living room and formal dining room each have a large bay window and nice moldings. The well-appointed kitchen features white cabinets with granite counters, a stone back splash, stainless steel appliances, and plenty of lighting. The breakfast area connects via a bright french door to the adjacent deck, perfect for summertime grilling. The family room features a brick wood-burning fireplace and a wet bar. It is wide open to the kitchen and also leads out to the fabulous three-season sunroom, with an abundance of windows and tile flooring. Rounding out the first floor is an updated powder room and large laundry room, with huge closet area and door leading outside, as well as a door to the over-sized two-car garage with openers. Upstairs the master suite is a perfect place to relax at the end of a long day. It includes a large sitting room with skylight, two large walk-in closets and a luxurious master bathroom with water-jet-equipped soaking tub, updated tile, and a large double shower. Three additional spacious bedrooms all have large closets and share the updated hall bathroom. The full finished basement provides additional family living space. It features a pool table, large wet bar, and plenty of room for entertaining family and friends. In addition, there is still room for a nice sized storage area for your belongings. The exterior of the home is maintenance free, with lots of mature landscaping. A tranquil wooded area borders the secluded back yard. Nothing to do but unpack and enjoy all that this lovely home has to offer. As an added bonus a one year home warranty is included for the buyer at closing.
Location
State PA
County Montgomery
Area Upper Gwynedd Twp (10656)
Zoning R2
Rooms
Other Rooms Living Room, Dining Room, Primary Bedroom, Bedroom 2, Bedroom 3, Kitchen, Family Room, Bedroom 1, Laundry, Other
Basement Full, Fully Finished
Interior
Interior Features Primary Bath(s), Butlers Pantry, Skylight(s), Ceiling Fan(s), Kitchen - Eat-In
Hot Water Natural Gas
Heating Gas, Forced Air
Cooling Central A/C
Flooring Wood, Fully Carpeted, Tile/Brick
Fireplaces Number 1
Fireplaces Type Brick
Equipment Oven - Self Cleaning, Dishwasher, Disposal, Built-In Microwave
Fireplace Y
Appliance Oven - Self Cleaning, Dishwasher, Disposal, Built-In Microwave
Heat Source Natural Gas
Laundry Main Floor
Exterior
Exterior Feature Deck(s), Patio(s)
Parking Features Inside Access, Garage Door Opener
Garage Spaces 5.0
Utilities Available Cable TV
Water Access N
Roof Type Shingle
Accessibility None
Porch Deck(s), Patio(s)
Attached Garage 2
Total Parking Spaces 5
Garage Y
Building
Lot Description Level
Story 2
Foundation Concrete Perimeter
Sewer Public Sewer
Water Public
Architectural Style Colonial
Level or Stories 2
Additional Building Above Grade
Structure Type Cathedral Ceilings
New Construction N
Schools
Elementary Schools Gwynedd Square
Middle Schools Penndale
High Schools North Penn Senior
School District North Penn
Others
Senior Community No
Tax ID 56-00-01917-556
Ownership Fee Simple
Acceptable Financing Conventional
Listing Terms Conventional
Financing Conventional
Read Less

Bought with Lauren H Leithead • Keller Williams Main Line



