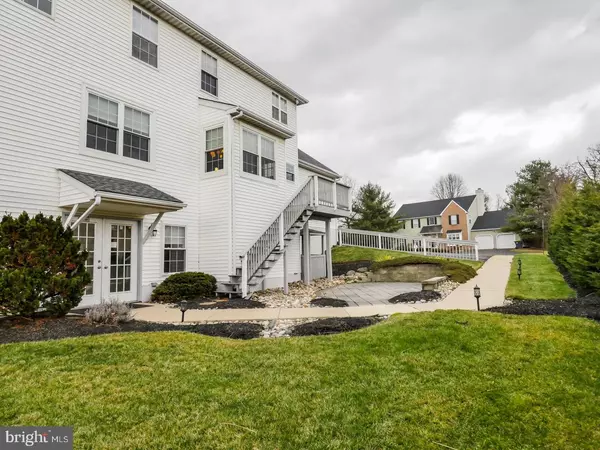For more information regarding the value of a property, please contact us for a free consultation.
125 HORSESHOE LN North Wales, PA 19454
Want to know what your home might be worth? Contact us for a FREE valuation!

Our team is ready to help you sell your home for the highest possible price ASAP
Key Details
Sold Price $460,000
Property Type Single Family Home
Sub Type Detached
Listing Status Sold
Purchase Type For Sale
Square Footage 3,728 sqft
Price per Sqft $123
Subdivision None Available
MLS Listing ID 1003142505
Sold Date 03/31/17
Style Colonial
Bedrooms 4
Full Baths 2
Half Baths 2
HOA Y/N N
Abv Grd Liv Area 2,758
Originating Board TREND
Year Built 1993
Annual Tax Amount $5,875
Tax Year 2017
Lot Size 0.346 Acres
Acres 0.35
Lot Dimensions 94
Property Description
Situated on the perfect location for your home AND business, this four bedroom Center Hall Colonial located in Montgomery Township has excellent exposure, beautiful corner lot and is move-in ready. Outside you will find extensive landscaping, hard scaping and a Trex deck plus a newer shed that matches the house. This home has been meticulously maintained, inside and out! If you are looking for a bright and cheerful home-this is the one for you. as you walk up the landscaped path and enter the home through the freshly painted elegant entry way you are greeted with a full length oval beveled glass front door and matching sidelights. The warm and welcoming two-story foyer with hard wood floors opens to the living room and dining room. The spacious tiled kitchen includes custom back splash, beautiful high end granite (2015) and an island with seating for two. Situated off the kitchen is the laundry room that leads to the 400 sqft. garage. You'll appreciate the open floor plan with the breakfast area adjacent to the kitchen and family room and where you can enjoy the wood burning fireplace from either room. Neutral colors grace all the rooms, with chair rail featured in the family room. The second floor offers four spacious bedrooms, all with ceiling fans; the master suite boasts coffered ceilings, his and hers deep closets PLUS walk-in closet and separate sitting area (could be office or exercise room). The master bathroom includes a jetted tub, separate shower and double sinks. The other three bedrooms share a spacious full hall bath. The lower level zoned professional suite was recently used as a chiropractor's office. You have everything you need to eliminate that extra cost of renting your professional office. The attractive French door entrance leads your clients into a bright waiting room with full built in reception desk. Three separate offices (11x8), one office (13x12), rest room and two storage rooms provides plenty of space to run your business. Accountants, acupuncturist, attorneys, dentists - the list goes on for the type of possible home occupations. Parking for 8+! Potential for a great in-law suite, spacious 2nd family room, play rooms and/or an office! Updates include newer roof (2015), some carpet and flooring (2016), Trex deck (2015), HVAC (2010), alarm system, fresh interior painting (2017). Don't miss out on this unique home with terrific curb appeal located in North Penn School District, minutes from 309, 463 and 202 Parkway.
Location
State PA
County Montgomery
Area Montgomery Twp (10646)
Zoning R5
Rooms
Other Rooms Living Room, Dining Room, Primary Bedroom, Bedroom 2, Bedroom 3, Kitchen, Family Room, Bedroom 1, Laundry, Other
Basement Full, Outside Entrance, Fully Finished
Interior
Interior Features Primary Bath(s), Kitchen - Island, Ceiling Fan(s), Stall Shower, Dining Area
Hot Water Electric
Heating Heat Pump - Electric BackUp, Forced Air, Energy Star Heating System, Programmable Thermostat
Cooling Central A/C
Fireplaces Number 1
Fireplaces Type Stone
Equipment Built-In Range
Fireplace Y
Window Features Energy Efficient,Replacement
Appliance Built-In Range
Laundry Main Floor
Exterior
Exterior Feature Deck(s), Patio(s)
Garage Spaces 5.0
Utilities Available Cable TV
Water Access N
Roof Type Pitched
Accessibility None
Porch Deck(s), Patio(s)
Attached Garage 2
Total Parking Spaces 5
Garage Y
Building
Lot Description Corner, Front Yard, Rear Yard, SideYard(s)
Story 2
Sewer Public Sewer
Water Public
Architectural Style Colonial
Level or Stories 2
Additional Building Above Grade, Below Grade
Structure Type Cathedral Ceilings,High
New Construction N
Schools
School District North Penn
Others
Senior Community No
Tax ID 46-00-01681-853
Ownership Fee Simple
Security Features Security System
Read Less

Bought with Albert Pham • Burholme Realty



