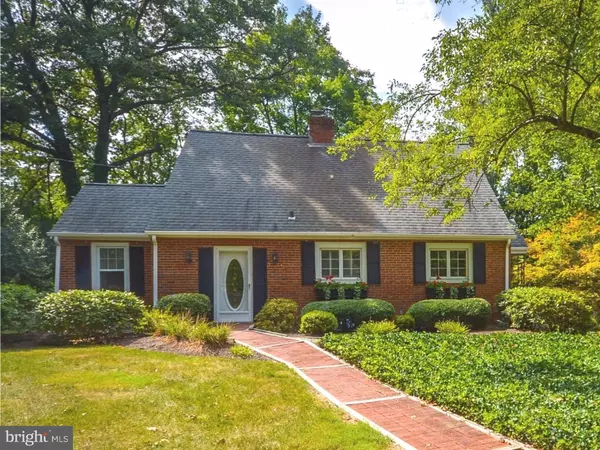For more information regarding the value of a property, please contact us for a free consultation.
1219 PINE GROVE RD Yardley, PA 19067
Want to know what your home might be worth? Contact us for a FREE valuation!

Our team is ready to help you sell your home for the highest possible price ASAP
Key Details
Sold Price $330,000
Property Type Single Family Home
Sub Type Detached
Listing Status Sold
Purchase Type For Sale
Square Footage 1,687 sqft
Price per Sqft $195
Subdivision Arborlea
MLS Listing ID 1002625763
Sold Date 12/23/16
Style Cape Cod,Traditional
Bedrooms 3
Full Baths 2
HOA Y/N N
Abv Grd Liv Area 1,687
Originating Board TREND
Year Built 1951
Annual Tax Amount $5,352
Tax Year 2016
Lot Size 0.331 Acres
Acres 0.33
Lot Dimensions 90X160
Property Description
RENOVATED AND READY FOR SHOWINGS! Looking for a meticulously maintained, updated brick-front cape with great character, lots of storage AND functionality? Hoping for a parklike back yard with privacy galore? Take another look at this beautiful turn key home with fresh neutral paint throughout, updated kitchen & lighting, freshly stained deck... Quintessentially Bucks County, 1219 Pine Grove Road is set far back from the road with great curb appeal, window boxes with geraniums in full bloom, tons of driveway parking and an easy turn around. It features 3 B/Rs and 2 full baths (3rd B/R/study and full bath on the 1st floor), gleaming h/w floors in all but kitchen & sunroom (many under carpet), new neutral color palette that fits any decor, fully updated kitchen & baths. The formal L/R boasts a gas-fired (could be converted back to wood) brick f/p flanked by charming b/in cabinets, and a huge expanse of windows overlooking the gorgeous back yard for 4 seasons of picture-worthy wooded views. The formal D/R just got a terrific make-over including fresh paint, new wood molding and updated lighting. Enjoy outdoor entertaining? Access the large elevated wood deck for 3 seasons of perfect gatherings with friends & family, quiet peaceful meals or just a cup of coffee and a great book. The sun-drenched, cozy four season sunroom provides the ideal back drop for relaxing. Best yet, appreciate the fully updated kitchen with light wood cabinets, new stunning slate backsplash showcased by undercabinet lighting, Corian counters, white appliances, breakfast bar/work space, adjacent pantry in stairwell, laminate flooring and convenient side door to driveway. A 1st floor bedroom/study and crisp white FULL bath round out the main floor. The upstairs offers 2 more large B/Rs (h/w under the carpet t/out), oodles of closet space, and a lovely renovated full bath. Huge hall provides more than enough room to create an ensuite bath for either of 2 B/Rs. Last but not least, the w/out basement, laundry area and piggyback garage (fits 2 cars) offer an extensive amount of dry, clean storage. This level was waterproofed with french drains and a transferrable warranty. Convenient shopping, restaurants and services within a quick bike ride. Easy commuting to Philadelphia, Princeton, King of Prussia and NYC via nearby Route 1, I-95, bridges to NJ and local trains. ONE YEAR BASIC HOME WARRANTY OFFERED. Don't miss this opportunity to move right into the charm you have been dreaming of...
Location
State PA
County Bucks
Area Lower Makefield Twp (10120)
Zoning R2
Rooms
Other Rooms Living Room, Dining Room, Primary Bedroom, Bedroom 2, Kitchen, Bedroom 1, Other, Attic
Basement Full, Unfinished, Outside Entrance, Drainage System
Interior
Interior Features Kitchen - Island, Butlers Pantry, Ceiling Fan(s), Stall Shower, Kitchen - Eat-In
Hot Water Oil, S/W Changeover
Heating Oil, Hot Water, Radiator, Baseboard
Cooling Central A/C, Energy Star Cooling System
Flooring Wood, Fully Carpeted, Tile/Brick
Fireplaces Number 1
Fireplaces Type Brick, Gas/Propane
Equipment Built-In Range, Oven - Self Cleaning, Dishwasher, Disposal, Energy Efficient Appliances, Built-In Microwave
Fireplace Y
Window Features Bay/Bow
Appliance Built-In Range, Oven - Self Cleaning, Dishwasher, Disposal, Energy Efficient Appliances, Built-In Microwave
Heat Source Oil
Laundry Basement
Exterior
Parking Features Inside Access, Garage Door Opener, Oversized
Garage Spaces 4.0
Fence Other
Utilities Available Cable TV
Water Access N
Roof Type Pitched,Shingle
Accessibility None
Attached Garage 1
Total Parking Spaces 4
Garage Y
Building
Lot Description Level, Sloping, Open, Front Yard, Rear Yard, SideYard(s)
Story 1.5
Foundation Concrete Perimeter
Sewer Public Sewer
Water Public
Architectural Style Cape Cod, Traditional
Level or Stories 1.5
Additional Building Above Grade
New Construction N
Schools
High Schools Pennsbury
School District Pennsbury
Others
Senior Community No
Tax ID 20-050-051
Ownership Fee Simple
Security Features Security System
Read Less

Bought with Debra Chmieleski • BHHS Fox & Roach -Yardley/Newtown



