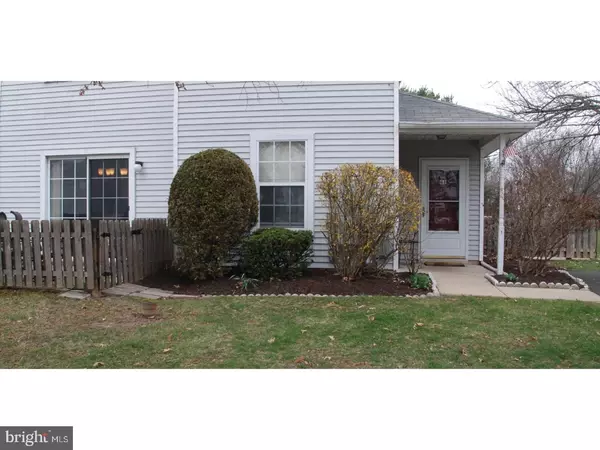For more information regarding the value of a property, please contact us for a free consultation.
41 EVERETT DR #143 Newtown, PA 18940
Want to know what your home might be worth? Contact us for a FREE valuation!

Our team is ready to help you sell your home for the highest possible price ASAP
Key Details
Sold Price $210,000
Property Type Single Family Home
Sub Type Unit/Flat/Apartment
Listing Status Sold
Purchase Type For Sale
Subdivision Country Bend
MLS Listing ID 1002621413
Sold Date 07/31/17
Style Ranch/Rambler
Bedrooms 2
Full Baths 2
HOA Fees $180/mo
HOA Y/N N
Originating Board TREND
Year Built 1987
Annual Tax Amount $2,583
Tax Year 2017
Property Description
Rarely offered 2 bed 2 bath COUNTRY BEND First Floor Breezeway Condo. Move-In ready. Private entrance leading into the foyer with nice size coat closet. The living room and dining area have a great open floor plan. Sliding doors lead to your private patio, ideal for barbecues! The bright updated kitchen has plenty of cabinets, tiled back splash and a convenient breakfast bar. There is a must have large storage closet in the hall. The master bath has it's own full bathroom with stall shower and walk in closet! The hall bath has been updated and across the hall from the 2nd nice size bedroom with double closet. You have access to the side and back yard. Off street, driveway parking. There are tennis courts, basketball courts, and playground for your enjoyment! Low taxes Great location Don't wait, make your appointment today before it's gone!
Location
State PA
County Bucks
Area Newtown Twp (10129)
Zoning R1
Rooms
Other Rooms Living Room, Primary Bedroom, Kitchen, Bedroom 1, Attic
Interior
Interior Features Primary Bath(s), Kitchen - Island, Butlers Pantry, Ceiling Fan(s), Breakfast Area
Hot Water Electric
Heating Electric, Forced Air
Cooling Central A/C
Flooring Fully Carpeted
Fireplace N
Heat Source Electric
Laundry Main Floor
Exterior
Exterior Feature Patio(s)
Garage Spaces 2.0
Utilities Available Cable TV
Amenities Available Tennis Courts, Tot Lots/Playground
Water Access N
Accessibility None
Porch Patio(s)
Total Parking Spaces 2
Garage N
Building
Lot Description Level
Story 1
Foundation Concrete Perimeter
Sewer Public Sewer
Water Public
Architectural Style Ranch/Rambler
Level or Stories 1
New Construction N
Schools
School District Council Rock
Others
Pets Allowed Y
HOA Fee Include Common Area Maintenance,Ext Bldg Maint,Lawn Maintenance,Management
Senior Community No
Tax ID 29-029-115-143-00C
Ownership Condominium
Acceptable Financing Conventional, VA, FHA 203(b)
Listing Terms Conventional, VA, FHA 203(b)
Financing Conventional,VA,FHA 203(b)
Pets Allowed Case by Case Basis
Read Less

Bought with Daniel J. Devine • RE/MAX Access



