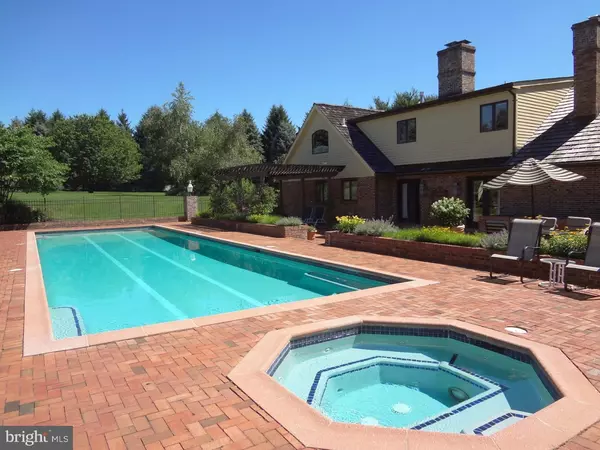For more information regarding the value of a property, please contact us for a free consultation.
10 BRIDLEWOOD DR New Hope, PA 18938
Want to know what your home might be worth? Contact us for a FREE valuation!

Our team is ready to help you sell your home for the highest possible price ASAP
Key Details
Sold Price $970,000
Property Type Single Family Home
Sub Type Detached
Listing Status Sold
Purchase Type For Sale
Square Footage 5,500 sqft
Price per Sqft $176
Subdivision Red Fox Farms
MLS Listing ID 1002563749
Sold Date 09/15/15
Style Other
Bedrooms 4
Full Baths 6
Half Baths 2
HOA Y/N N
Abv Grd Liv Area 4,500
Originating Board TREND
Year Built 1981
Annual Tax Amount $12,396
Tax Year 2015
Lot Size 3.116 Acres
Acres 3.12
Lot Dimensions 223X550
Property Description
One of a kind, custom house w/spectacular features sits in middle of an amazing property bordered by 100 full grown Blue Spruce & Douglas Fir trees for privacy and beauty. Emergency generator and energy efficient Geothermal heat and cooling averaging $350 per month total energy costs. Amazing heated olympic sized lap pool,spa and brick patio with gazebo. Beautiful brick home w/cedar shake roof is surrounded by glorious gardens that lead you to the front door and into the central foyer. Living room w/columns has gas fireplace, crown molding, wood floors, two Atrium doors to brick patio running house length. Formal dining room has extra large windows. Dramatic 17' high wall of natural wood windows in open family room/kitchen creates a unique focal point that echoes the beauty of the opposite wall of a wood burning fireplace set into soaring raised wood panels. This is the heart of the home with its cherry cabinetry, granite counters, work island w/sink & dishwasher, built-in wall oven and microwave, coffee garage, wine cooler and wall of pantry cabinetry in dining area. Second, higher granite topped island w/cabinetry is perfect for entertaining w/bar sink, built-in wine rack and stools for relaxing, chatting, eating. Doors open to expansive deck. Behind kitchen is powder room, mudroom, door to immaculate, wood paneled 2-car garage w/2 storage closets, access to a connected 1-car garage & steps to large storage area that could be turned into living space. To right of foyer is hall leading to three huge bedrooms w/baths, laundry room & another powder room. Second floor is private retreat w/ master bedroom w/gas fireplace in a wall of built-ins, ceiling fan, sitting area, windows that let in views of changing seasons, enormous closets and built-in drawers, two luxurious bathrooms, one pink marble w/jetted tub & walk-in closet, other green marble w/huge shower and closets. Wood floor loft overlooks the kitchen/family room & is ideal for an office w/built-in shelves tucked into the walls. Second laundry room upstairs. Finished lower level has sections for various activities. Brick, gas fireplace w/built-in TV area, recessed lighting, casement windows, full bath, storage closets and two staircase exits to outside. House has been beautifully renovated w/highest quality standards & pride of ownership is evident. Nature comes inside every day. Welcome home!
Location
State PA
County Bucks
Area Solebury Twp (10141)
Zoning R2
Rooms
Other Rooms Living Room, Dining Room, Primary Bedroom, Bedroom 2, Bedroom 3, Kitchen, Family Room, Bedroom 1, Other
Basement Full
Interior
Interior Features Primary Bath(s), Kitchen - Island, Kitchen - Eat-In
Hot Water Electric
Heating Geothermal, Forced Air
Cooling Central A/C
Flooring Wood, Fully Carpeted, Tile/Brick, Marble
Fireplaces Type Marble
Equipment Cooktop, Oven - Wall, Oven - Self Cleaning, Dishwasher, Refrigerator, Built-In Microwave
Fireplace N
Appliance Cooktop, Oven - Wall, Oven - Self Cleaning, Dishwasher, Refrigerator, Built-In Microwave
Heat Source Geo-thermal
Laundry Main Floor, Upper Floor
Exterior
Exterior Feature Deck(s), Patio(s)
Parking Features Inside Access, Garage Door Opener, Oversized
Garage Spaces 6.0
Pool In Ground
Water Access N
Roof Type Pitched,Shingle
Accessibility None
Porch Deck(s), Patio(s)
Attached Garage 3
Total Parking Spaces 6
Garage Y
Building
Lot Description Irregular, Sloping, Open
Story 1.5
Foundation Brick/Mortar
Sewer On Site Septic
Water Well
Architectural Style Other
Level or Stories 1.5
Additional Building Above Grade, Below Grade
New Construction N
Schools
School District New Hope-Solebury
Others
Pets Allowed Y
Tax ID 41-013-079-019
Ownership Fee Simple
Acceptable Financing Conventional
Listing Terms Conventional
Financing Conventional
Pets Allowed Case by Case Basis
Read Less

Bought with James Spaziano • Addison Wolfe - Newtown



