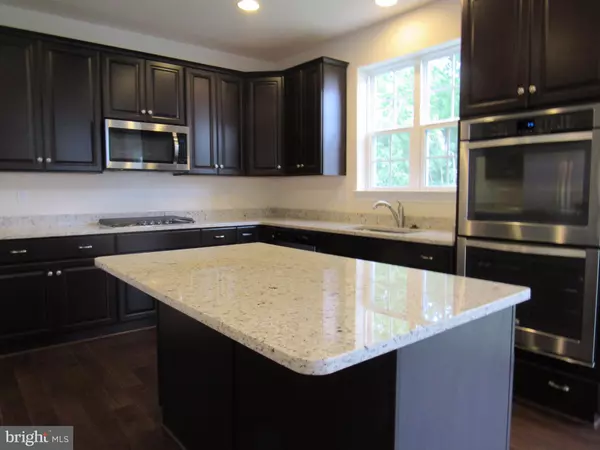For more information regarding the value of a property, please contact us for a free consultation.
7513 RISING EAGLE CT Glen Burnie, MD 21060
Want to know what your home might be worth? Contact us for a FREE valuation!

Our team is ready to help you sell your home for the highest possible price ASAP
Key Details
Sold Price $441,201
Property Type Single Family Home
Sub Type Detached
Listing Status Sold
Purchase Type For Sale
Square Footage 2,570 sqft
Price per Sqft $171
Subdivision Creekside At Osprey Landing
MLS Listing ID 1000130985
Sold Date 09/27/17
Style Carriage House
Bedrooms 4
Full Baths 2
Half Baths 1
HOA Fees $225/mo
HOA Y/N Y
Abv Grd Liv Area 2,570
Originating Board MRIS
Year Built 2017
Annual Tax Amount $597
Tax Year 2016
Lot Size 4,766 Sqft
Acres 0.11
Property Description
Quality Built by Williamsburg Homes, The Osprey. New Construction, IMMEDIATE DELIVERY! Elevation 1 offers a 2 Car Garage, 4 Bedrooms, 2.5 Baths, study and a separate dining room in Creekside at Osprey Landing, a Water privileged gated community. Home boasts Family Room with gas fireplace, upgraded kitchen cabinets, granite, double oven & gas cook top. Closing help w/preferred lender/title co.
Location
State MD
County Anne Arundel
Zoning R5
Rooms
Basement Connecting Stairway, Rear Entrance, Sump Pump, Full, Unfinished
Interior
Interior Features Dining Area, Kitchen - Island, Upgraded Countertops, Primary Bath(s), Wood Floors
Hot Water Electric
Heating Forced Air
Cooling Central A/C
Fireplaces Number 1
Fireplaces Type Fireplace - Glass Doors
Equipment Washer/Dryer Hookups Only, Dishwasher, Exhaust Fan, Microwave, Oven - Wall, Oven - Double, Cooktop, Disposal, Refrigerator
Fireplace Y
Appliance Washer/Dryer Hookups Only, Dishwasher, Exhaust Fan, Microwave, Oven - Wall, Oven - Double, Cooktop, Disposal, Refrigerator
Heat Source Natural Gas
Exterior
Garage Spaces 2.0
Amenities Available Club House, Exercise Room, Gated Community, Jog/Walk Path
Waterfront Description Shared
Water Access Y
Water Access Desc Canoe/Kayak,Fishing Allowed
Accessibility None
Attached Garage 2
Total Parking Spaces 2
Garage Y
Private Pool N
Building
Story 3+
Sewer Public Sewer
Water Public
Architectural Style Carriage House
Level or Stories 3+
Additional Building Above Grade
New Construction Y
Schools
Elementary Schools Marley
Middle Schools Marley
High Schools Glen Burnie
School District Anne Arundel County Public Schools
Others
HOA Fee Include Lawn Maintenance,Pier/Dock Maintenance,Snow Removal,Security Gate
Senior Community No
Tax ID 020319990224221
Ownership Fee Simple
Special Listing Condition Standard
Read Less

Bought with Carol L Booty • CENTURY 21 New Millennium



