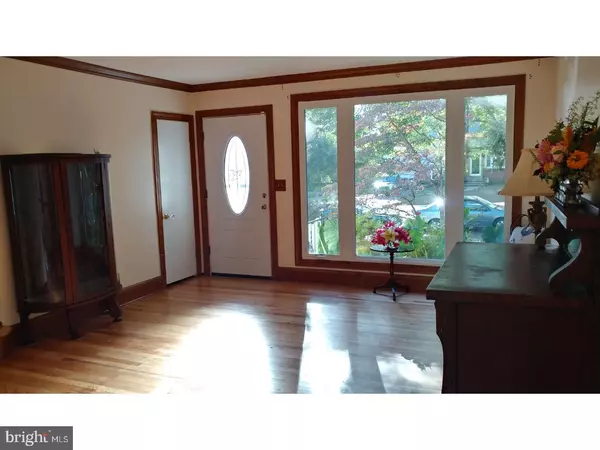For more information regarding the value of a property, please contact us for a free consultation.
2615 MACLARY DR Wilmington, DE 19808
Want to know what your home might be worth? Contact us for a FREE valuation!

Our team is ready to help you sell your home for the highest possible price ASAP
Key Details
Sold Price $259,000
Property Type Single Family Home
Sub Type Detached
Listing Status Sold
Purchase Type For Sale
Square Footage 1,600 sqft
Price per Sqft $161
Subdivision Sherwood Park I
MLS Listing ID 1001654081
Sold Date 11/20/17
Style Colonial,Split Level
Bedrooms 4
Full Baths 2
Half Baths 1
HOA Fees $1/ann
HOA Y/N Y
Abv Grd Liv Area 1,600
Originating Board TREND
Year Built 1956
Annual Tax Amount $1,869
Tax Year 2016
Lot Size 10,019 Sqft
Acres 0.23
Lot Dimensions 80X125
Property Description
Off Milltown Road onto Maclary Drive the nicest street in the Pike Creek community of Sherwood Park. Please take note that the street leads directly to Brandywine Springs Elementary and Delcastle Recreational Center. Both are a short walk from this home. When you pull up to the home 2615 Maclary Drive you will find a maintenance free home and notice the new bay window (2016), the new roof (2017) and the double wide concrete driveway. Enter into the LR with beautifully refinished hardwoods that run throughout the first and second level of the home. The custom woodwork and crown molding will also catch your eye. The kitchen has been opened into the DR with breakfast bar and additional cabinets. The second level of the home features the original MBR with custom closets, two additional bedrooms and a full bath. From this level you can go up a few steps to the master bedroom suite addition that you will not find in any of the other homes in the neighborhood. This addition features a full master bath, walk-in closet and a built-in entertainment center. There is a large finished attic off of the master bedroom that can be used for multiple purposes. Lastly, the lower level of the home features a family room, laundry room, half bath and four season Florida room. The Florida room features Pella windows and custom tile. The backyard of the home is a gardeners delight. It also features two multi-level concrete patios off the Florida room and a stone patio from the DR sliders All appliances are included with the home and there is an HMS Home Warranty that is transferable through May of 2018 on the home and the hot tub. This home is only available through a relocation to the great state of Colorado. **SELLER IS A LICENSED REAL ESTATE AGENT IN THE STATE OF DELAWARE**
Location
State DE
County New Castle
Area Elsmere/Newport/Pike Creek (30903)
Zoning NC6.5
Rooms
Other Rooms Living Room, Dining Room, Primary Bedroom, Bedroom 2, Bedroom 3, Kitchen, Family Room, Bedroom 1, Laundry, Other, Attic
Basement Partial, Unfinished
Interior
Interior Features Primary Bath(s), Ceiling Fan(s), WhirlPool/HotTub, Stall Shower, Dining Area
Hot Water Natural Gas
Heating Gas, Forced Air
Cooling Central A/C
Equipment Oven - Self Cleaning, Dishwasher, Disposal, Built-In Microwave
Fireplace N
Window Features Bay/Bow,Energy Efficient
Appliance Oven - Self Cleaning, Dishwasher, Disposal, Built-In Microwave
Heat Source Natural Gas
Laundry Lower Floor
Exterior
Exterior Feature Patio(s)
Garage Spaces 4.0
Water Access N
Roof Type Shingle
Accessibility None
Porch Patio(s)
Attached Garage 1
Total Parking Spaces 4
Garage Y
Building
Lot Description Level
Story Other
Sewer Public Sewer
Water Public
Architectural Style Colonial, Split Level
Level or Stories Other
Additional Building Above Grade, Shed
New Construction N
Schools
School District Red Clay Consolidated
Others
Senior Community No
Tax ID 08-038.20-146
Ownership Fee Simple
Acceptable Financing Conventional, VA, FHA 203(b)
Listing Terms Conventional, VA, FHA 203(b)
Financing Conventional,VA,FHA 203(b)
Read Less

Bought with David A Muellenberg • RE/MAX Edge



