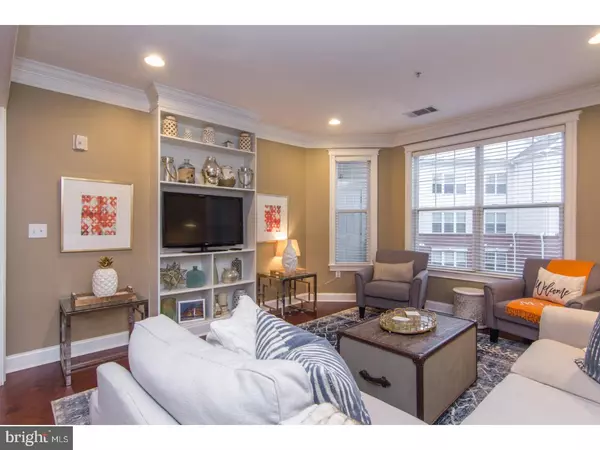For more information regarding the value of a property, please contact us for a free consultation.
350 W ELM ST #3316 Conshohocken, PA 19428
Want to know what your home might be worth? Contact us for a FREE valuation!

Our team is ready to help you sell your home for the highest possible price ASAP
Key Details
Sold Price $292,000
Property Type Single Family Home
Sub Type Unit/Flat/Apartment
Listing Status Sold
Purchase Type For Sale
Square Footage 1,239 sqft
Price per Sqft $235
Subdivision The Grande At Riverview
MLS Listing ID 1001652859
Sold Date 11/30/17
Style Traditional
Bedrooms 2
Full Baths 2
HOA Fees $427/mo
HOA Y/N N
Abv Grd Liv Area 1,239
Originating Board TREND
Year Built 2011
Annual Tax Amount $3,366
Tax Year 2017
Lot Size 1,239 Sqft
Acres 0.03
Property Description
Welcome to Suite #3316 at The Grande at Riverview! This stunning 2 bed/2 bath corner suite has been meticulously updated and maintained and is ready for you to move right in! As you enter the front door, you'll be greeted by a large, open-concept living space that's been customized with 8" 2-piece crown molding, professional painting, and oversized window, door, and baseboard trim throughout. The kitchen features dark granite countertops, and ample 42" cabinetry. The kitchen backsplash is a beautiful high-gloss, herringbone pattern subway tile, and the upper countertop is a newly installed calacatta quartz. There is a separate dining room area with wainscoting throughout, seating for 6-8, and a bar nook with built-in cabinetry and porcelain tile countertop. The large living room features an arched exterior wall for beautiful views of the quiet courtyard, a custom built-in, and 5" engineered hardwood that flows through to the dining room space. The master bedroom comfortably accommodates a king bed, and includes a master closet outfitted by California Closets. The en-suite master bath features porcelain tile floor and shower/tub tile, as well as a brand new frameless shower stall with clear shield protection. Enjoy sunrise views on the master bedroom balcony - the perfect place for al fresco dining for two! The second bedroom also features a private balcony and views of the courtyard and the W. Conshohocken hillside. This bedroom is complete with a walk-in closet with custom shelving/storage and mounts for all of your sporting equipment! Adjacent to the second bedroom is a full bath with shower stall. Across the hallway is a full size washer and dryer neatly tucked away behind double doors. This turn-key home will have you immediately enjoying 'easy-living' with deeded parking (space #74), secure building access, community pool and fitness center, and private outdoor gathering areas. The Grande offers immediate access to the Schuylkill River Trail, the Norristown/Manayunk Regional Rail Line, local restaurants, shops, and downtown amenities. A quick commute to Routes 76, 476 and the PA Turnpike, and close distances to King of Prussia and Center City Philadelphia. Please note, The Grande at Riverview HOA charges a $100 move-in fee to all Buyers in addition to the capital contribution.
Location
State PA
County Montgomery
Area Conshohocken Boro (10605)
Zoning R-SP1
Direction South
Rooms
Other Rooms Living Room, Dining Room, Primary Bedroom, Kitchen, Family Room, Bedroom 1
Interior
Interior Features Primary Bath(s), Sprinkler System, Stall Shower, Breakfast Area
Hot Water Natural Gas
Heating Gas, Heat Pump - Electric BackUp
Cooling Central A/C
Flooring Wood, Tile/Brick
Equipment Dishwasher, Disposal, Built-In Microwave
Fireplace N
Appliance Dishwasher, Disposal, Built-In Microwave
Heat Source Natural Gas
Laundry Main Floor
Exterior
Exterior Feature Balcony
Utilities Available Cable TV
Amenities Available Swimming Pool
Water Access N
Accessibility None
Porch Balcony
Garage N
Building
Sewer Public Sewer
Water Public
Architectural Style Traditional
Additional Building Above Grade
Structure Type 9'+ Ceilings
New Construction N
Schools
High Schools Plymouth Whitemarsh
School District Colonial
Others
HOA Fee Include Pool(s),Common Area Maintenance,Lawn Maintenance,Snow Removal,Trash,Water,Sewer,Management
Senior Community No
Tax ID 05-00-02680-736
Ownership Condominium
Acceptable Financing Conventional
Listing Terms Conventional
Financing Conventional
Read Less

Bought with Halissa Li • Realty Mark Associates - KOP



