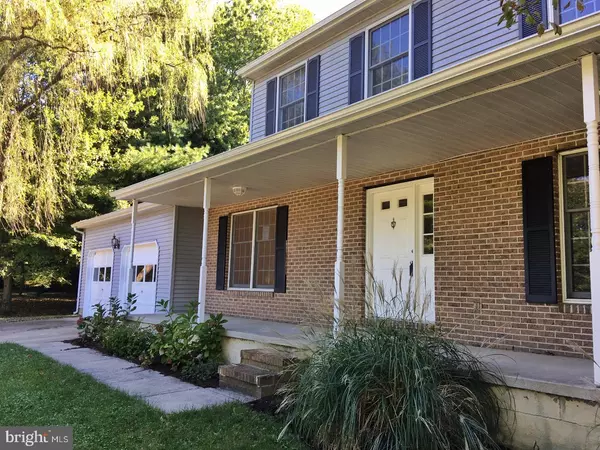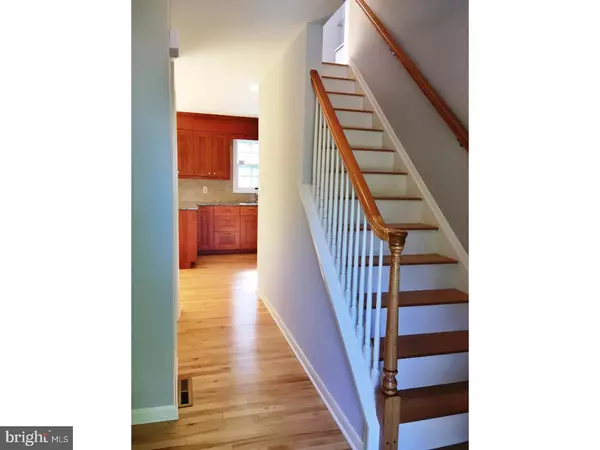For more information regarding the value of a property, please contact us for a free consultation.
8 E MILL STATION DR Newark, DE 19711
Want to know what your home might be worth? Contact us for a FREE valuation!

Our team is ready to help you sell your home for the highest possible price ASAP
Key Details
Sold Price $330,000
Property Type Single Family Home
Sub Type Detached
Listing Status Sold
Purchase Type For Sale
Square Footage 1,900 sqft
Price per Sqft $173
Subdivision West Branch
MLS Listing ID 1001204009
Sold Date 12/14/17
Style Colonial
Bedrooms 3
Full Baths 2
Half Baths 1
HOA Fees $1/ann
HOA Y/N Y
Abv Grd Liv Area 1,900
Originating Board TREND
Year Built 1987
Annual Tax Amount $3,820
Tax Year 2017
Lot Size 0.610 Acres
Acres 0.61
Lot Dimensions 78X234
Property Description
This 3 bedroom, 2 and half bathroom home has been renovated in 2014. All new improvements include: new hardwood flooring on first floor, hardwood flooring throughout, tile laundry room, molding above fireplace, fresh paint throughout. Closet doors, bathroom door, basement door and laundry room door with accompanying new door handles as well as cased opening throughout. Granite countertops, sink and fixtures in kitchen, entire kitchen cabinets except the upper cabinets (new soffit)kitchen file backsplash, dishwasher and stove/range. Granite countertop, sink, fixtures and Euro toilet in downstairs powder room. Kitchen ceiling lights, dining room light, laundry room light, hallway lights, bathroom light and outside porch lights. All outlets in the downstairs. Master bathroom has granite countertops, vanity, sinks, fixtures, tile flooring, Euro tiolet, shower, fresh paint, Engineered flooring in master bedrrom closet and hallway, fresh paint banister. New electrical panel, hot water heater, central-air and compressor. Newly landscaped deck stained August 2017, new roof July 2017 and all fascia and rakes wrapped plus all new gutters.
Location
State DE
County New Castle
Area Newark/Glasgow (30905)
Zoning 18RT
Rooms
Other Rooms Living Room, Dining Room, Primary Bedroom, Bedroom 2, Kitchen, Family Room, Bedroom 1
Basement Full
Interior
Interior Features Butlers Pantry, Skylight(s), Ceiling Fan(s), Stall Shower, Dining Area
Hot Water Natural Gas
Heating Gas
Cooling Central A/C
Flooring Wood
Fireplaces Number 1
Fireplaces Type Brick
Equipment Built-In Range, Dishwasher
Fireplace Y
Appliance Built-In Range, Dishwasher
Heat Source Natural Gas
Laundry Main Floor
Exterior
Exterior Feature Deck(s)
Garage Spaces 2.0
Utilities Available Cable TV
Water Access N
Roof Type Shingle
Accessibility None
Porch Deck(s)
Attached Garage 2
Total Parking Spaces 2
Garage Y
Building
Story 2
Foundation Concrete Perimeter
Sewer Public Sewer
Water Public
Architectural Style Colonial
Level or Stories 2
Additional Building Above Grade
New Construction N
Schools
School District Christina
Others
HOA Fee Include Snow Removal
Senior Community No
Tax ID 18-006.00-220
Ownership Fee Simple
Read Less

Bought with Anthony Klemanski • BHHS Fox & Roach-Greenville



