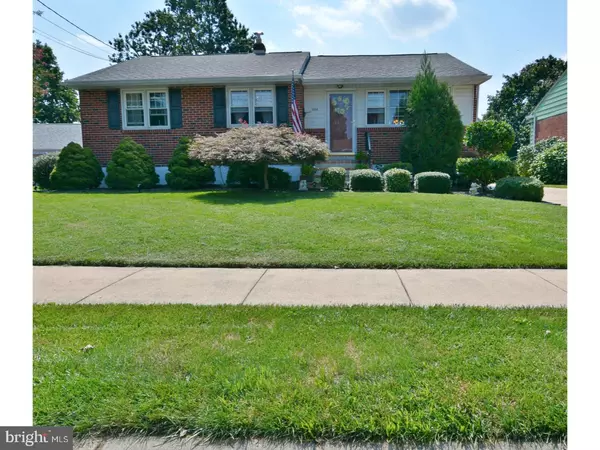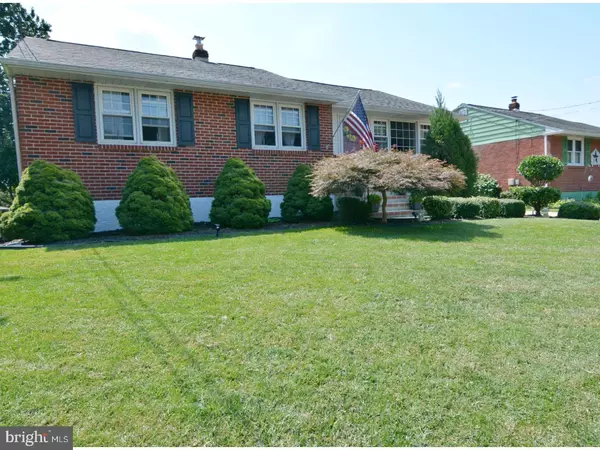For more information regarding the value of a property, please contact us for a free consultation.
1604 WILLOW AVE Wilmington, DE 19804
Want to know what your home might be worth? Contact us for a FREE valuation!

Our team is ready to help you sell your home for the highest possible price ASAP
Key Details
Sold Price $210,000
Property Type Single Family Home
Sub Type Detached
Listing Status Sold
Purchase Type For Sale
Square Footage 1,725 sqft
Price per Sqft $121
Subdivision Pleasant Hill Ests
MLS Listing ID 1000328271
Sold Date 11/28/17
Style Ranch/Rambler
Bedrooms 3
Full Baths 2
HOA Y/N N
Abv Grd Liv Area 1,725
Originating Board TREND
Year Built 1961
Annual Tax Amount $1,659
Tax Year 2016
Lot Size 7,405 Sqft
Acres 0.17
Lot Dimensions 62X113
Property Description
This is a well maintained lovely single family home in Pleasant Hill Estates. It holds 3 bedrooms, 2 bathrooms, and a finished basement. The basement has a large family room, full bathroom, laundry room and ample storage space. Under the carpeting on the first floor you will find a hidden gem, hardwood flooring! This charming home has plenty of new upgrades and has just been painted throughout. The yard is meticulously maintained and very well manicured. The large back yard holds two sheds for all your storage needs! Make sure to put this home on your list and schedule a showing.
Location
State DE
County New Castle
Area Elsmere/Newport/Pike Creek (30903)
Zoning NC6.5
Rooms
Other Rooms Living Room, Dining Room, Primary Bedroom, Bedroom 2, Kitchen, Family Room, Bedroom 1
Basement Full
Interior
Interior Features Ceiling Fan(s), Kitchen - Eat-In
Hot Water Natural Gas
Heating Forced Air
Cooling Central A/C
Flooring Wood
Equipment Dishwasher, Refrigerator, Built-In Microwave
Fireplace N
Appliance Dishwasher, Refrigerator, Built-In Microwave
Heat Source Natural Gas
Laundry Lower Floor
Exterior
Garage Spaces 2.0
Utilities Available Cable TV
Water Access N
Accessibility Mobility Improvements
Total Parking Spaces 2
Garage N
Building
Story 1
Sewer Public Sewer
Water Public
Architectural Style Ranch/Rambler
Level or Stories 1
Additional Building Above Grade
New Construction N
Schools
Elementary Schools Richey
Middle Schools Stanton
High Schools John Dickinson
School District Red Clay Consolidated
Others
Senior Community No
Tax ID 07-046.40-064
Ownership Fee Simple
Read Less

Bought with Sherry L Lynch • RE/MAX Associates - Newark



