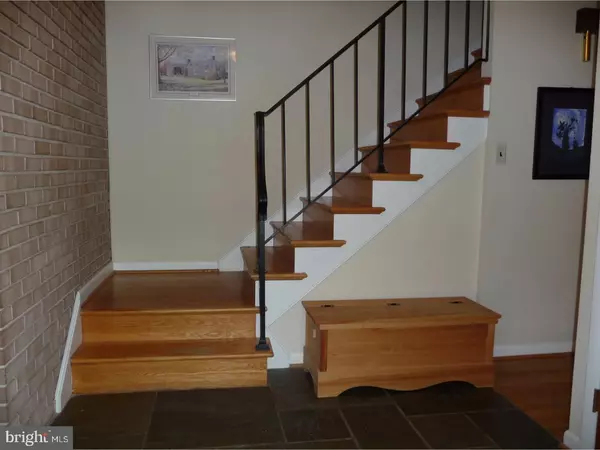For more information regarding the value of a property, please contact us for a free consultation.
7 COACHMAN CT Wilmington, DE 19803
Want to know what your home might be worth? Contact us for a FREE valuation!

Our team is ready to help you sell your home for the highest possible price ASAP
Key Details
Sold Price $415,000
Property Type Single Family Home
Sub Type Detached
Listing Status Sold
Purchase Type For Sale
Square Footage 2,550 sqft
Price per Sqft $162
Subdivision Surrey Park
MLS Listing ID 1000327735
Sold Date 12/08/17
Style Colonial
Bedrooms 4
Full Baths 2
Half Baths 1
HOA Fees $6/ann
HOA Y/N Y
Abv Grd Liv Area 2,550
Originating Board TREND
Year Built 1969
Annual Tax Amount $4,820
Tax Year 2017
Lot Size 0.460 Acres
Acres 0.46
Lot Dimensions 82X135
Property Description
This 4BR, 2.5BA, Surrey Park Colonial is located in the back of a Cul-de-sac and boasts some major updates throughout.. Refinished hardwood floors run through almost the entire house, The New, expanded, Eat-in kitchen is open to the Family room and has been updated and features beautiful white cabinets including big Island w/ unique, glass pendant lighting and seating, raised subway tile backsplash, Granite countertops w/ large farm sink, premium Stainless steel appliances, gas cooking, recessed lighting, and separate breakfast room. The spacious Living Room features a large brick wall w/ Fireplace and stone hearth. Both the Living Room and Dining Room have Andersen sliders leading to the back patio. There is a laundry room & a gorgeous, an updated powder room rounding out the main level. Upstairs, there are 4 bedrooms, including a Master with full bathroom and 3 closets. There is a new front door w/ Hardy plank installed in that area. This home is mostly brick on the exterior and the Seller are including uninstalled hardy plank materials as part of the sale(Area around front Door was done with Hardy plank when new front door was installed). Schedule your Showing Today!!
Location
State DE
County New Castle
Area Brandywine (30901)
Zoning NC15
Rooms
Other Rooms Living Room, Dining Room, Primary Bedroom, Bedroom 2, Bedroom 3, Kitchen, Family Room, Breakfast Room, Bedroom 1, Other, Attic
Basement Full, Unfinished
Interior
Interior Features Primary Bath(s), Kitchen - Island, Butlers Pantry, Ceiling Fan(s), Kitchen - Eat-In
Hot Water Natural Gas
Heating Forced Air
Cooling Central A/C
Flooring Wood
Fireplaces Number 1
Fireplaces Type Brick
Equipment Oven - Self Cleaning, Dishwasher, Disposal, Energy Efficient Appliances
Fireplace Y
Appliance Oven - Self Cleaning, Dishwasher, Disposal, Energy Efficient Appliances
Heat Source Natural Gas
Laundry Main Floor
Exterior
Exterior Feature Patio(s), Porch(es)
Parking Features Inside Access, Garage Door Opener
Garage Spaces 5.0
Fence Other
Utilities Available Cable TV
Water Access N
Roof Type Pitched,Shingle
Accessibility None
Porch Patio(s), Porch(es)
Attached Garage 2
Total Parking Spaces 5
Garage Y
Building
Lot Description Cul-de-sac, Level, Front Yard, SideYard(s)
Story 2
Foundation Brick/Mortar
Sewer Public Sewer
Water Public
Architectural Style Colonial
Level or Stories 2
Additional Building Above Grade
New Construction N
Schools
School District Brandywine
Others
Senior Community No
Tax ID 06-066.00-011
Ownership Fee Simple
Acceptable Financing Conventional
Listing Terms Conventional
Financing Conventional
Read Less

Bought with Ross Weiner • RE/MAX Associates-Wilmington



