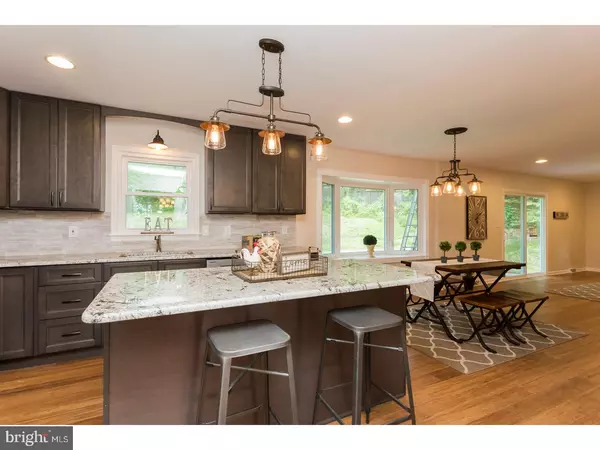For more information regarding the value of a property, please contact us for a free consultation.
220 BLACK HORSE RD Chester Springs, PA 19425
Want to know what your home might be worth? Contact us for a FREE valuation!

Our team is ready to help you sell your home for the highest possible price ASAP
Key Details
Sold Price $430,000
Property Type Single Family Home
Sub Type Detached
Listing Status Sold
Purchase Type For Sale
Square Footage 3,400 sqft
Price per Sqft $126
Subdivision None Available
MLS Listing ID 1000288737
Sold Date 11/28/17
Style Colonial
Bedrooms 5
Full Baths 3
Half Baths 1
HOA Y/N N
Abv Grd Liv Area 3,400
Originating Board TREND
Year Built 1987
Annual Tax Amount $6,579
Tax Year 2017
Lot Size 1.400 Acres
Acres 1.4
Lot Dimensions 0X0
Property Description
Want to own a new home without the hassle of new construction? Welcome to 220 Black Horse Rd a gorgeous FIVE-bedroom house recently renovated in the heart of Chester Springs, near Marsh Creek and in the award winning school district of Downingtown! This beautiful Colonial sits on 1.4 wooded acres with loads of privacy and space to explore. The interior has been meticulously crafted. As you enter the custom built front door you will be immediately impressed with the beautiful hard wood floors that create a seamless transition between rooms. This classic colonial offers a formal living & dining room, beautiful open concept kitchen, family room and powder room on the main living level. The kitchen had been magnificently modernized with a large center island, granite countertops, high-end appliances and custom cabinets. Escape through the sliders to the slate paver patio for some fresh air or enjoy your morning coffee. This is a great space for entertaining family and friends! The second floor hosts three of the five bedrooms. The master offers a large walk-in closet and a luxurious bathroom. Relax after a long day in the oversized soaker tub or walk in tile shower with water gently raining from above. There is plenty of room at the double vanity sink with quartz top. The other two bedrooms are a good size with large closets. They share the fully renovated hall bath with double vanity sink with granite counters. Enjoy the convenience of a second floor laundry facility complete with storage cabinets and a folding station! The third story has two additional bedrooms with large closets and a fully renovated center bath with tile shower. A two-car garage with new doors and openers and unfinished basement complete this beautiful home. This will be a zero maintenance home not only because of the many upgrades but also the following high ticket items that have been completed within the last year: ALL NEW driveway, septic tank, windows, roof, outdoor lighting, plumbing, electrical, (most of the house), HVAC with electric heat pump, duct work, carpet, and freshly painted. Finally, a retaining wall was built in the rear of the home to prevent water accumulating near the house as well as re-grading for the same purpose. Simply move in and make it your own!
Location
State PA
County Chester
Area Upper Uwchlan Twp (10332)
Zoning R2
Rooms
Other Rooms Living Room, Dining Room, Primary Bedroom, Bedroom 2, Bedroom 3, Kitchen, Family Room, Bedroom 1
Basement Full, Unfinished
Interior
Interior Features Kitchen - Island, Kitchen - Eat-In
Hot Water Electric
Heating Electric, Hot Water
Cooling Central A/C
Fireplace N
Heat Source Electric
Laundry Upper Floor
Exterior
Garage Spaces 5.0
Water Access N
Accessibility None
Attached Garage 2
Total Parking Spaces 5
Garage Y
Building
Story 2
Sewer On Site Septic
Water Well
Architectural Style Colonial
Level or Stories 2
Additional Building Above Grade
New Construction N
Schools
School District Downingtown Area
Others
Senior Community No
Tax ID 32-01 -0005.1100
Ownership Fee Simple
Read Less

Bought with Sean Cassel • Keller Williams Real Estate -Exton



