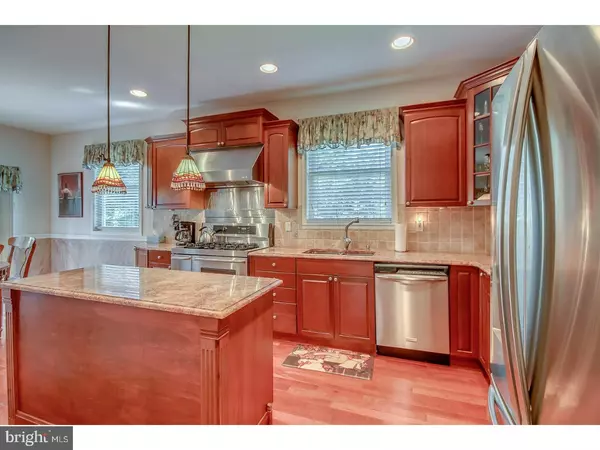For more information regarding the value of a property, please contact us for a free consultation.
1465 DONNA DR Southampton, PA 18966
Want to know what your home might be worth? Contact us for a FREE valuation!

Our team is ready to help you sell your home for the highest possible price ASAP
Key Details
Sold Price $438,000
Property Type Single Family Home
Sub Type Detached
Listing Status Sold
Purchase Type For Sale
Square Footage 2,953 sqft
Price per Sqft $148
Subdivision Woodgate
MLS Listing ID 1000250357
Sold Date 12/04/17
Style Other
Bedrooms 4
Full Baths 2
Half Baths 1
HOA Y/N N
Abv Grd Liv Area 2,953
Originating Board TREND
Year Built 1993
Annual Tax Amount $6,563
Tax Year 2017
Lot Size 0.253 Acres
Acres 0.25
Lot Dimensions 81X136
Property Description
Live your dream in this exceptional custom built 4 BR, 2 1/2 bath on a corner parcel will impress the most discerning buyer featuring a beautifully updated kitchen to enjoy preparing meals & entertaining boasting an abundance of raised panel cherry cabinetry one w/glass front, luminous granite countertops, island w/pendant lighting, tumbled marble backsplash, under cabinet & recessed lighting & SS appliances that include a 5 burner gas stove w/pull down racks w/heat lamps & overhead exhaust plus a wine fridge! Adjoining breakfast room w/glass sliders to a large deck overlooking a private back yard. Gorgeous hardwoods from breakfast room & kitchen spill into hall & adjacent DR. A terraced entry welcomes you to this impressive 2 Story light filled marble foyer w/transom window w/foyer's upper curved balcony overlooking foyer & LR below waits just beyond the etched inlay glass twin front doors. You'll notice the pleasant views from all windows throughout the home. To the left a formal LR w/chair rail & 11 foot ceilings offers views of both front & rear yards w/an extended alcove of 5 casement windows that all open to allow the fresh breezes in. Well-appointed architectural trim, elegant chandelier, a kicked-out bay of windows, the formal DR offers a lovely backdrop for all your dinner parties. The beautifully situated family room accessed by either the hall or kitchen features a marble hearth gas FP accented by eyeball lighting creating an appealing gathering space. Guest's powder room w/pedestal sink & mirror are imported from Italy! Convenient main floor laundry w/double door pantry, a cabinet w/a convenient pull-down ironing board, folding station, cabinetry & mud sink w/access to the two car garage w/door to side yard. Up a level to a convenient home office. This home has so many great features; updated hall bath, a partially finished, full walk-out basement w/builder's finish that offers high ceilings w/a finished exercise room, a home humidifier, a main bath w/separate make-up vanity & heated fan plus a heated garage! Double door entry to a relaxing private owner's suite w/ a circle top window, angled ceilings & walk-in closet. 4 pc main bath w/corner Jacuzzi tub & separate glass door lighted shower w/steam control. 3 additional bedrooms all nicely sized, 2 w/double closets, all share the marble tiled updated bath w/decorative glass door enclosure and granite topped double sink vanity Basement can be converted to family fun activity areas. A great find!
Location
State PA
County Bucks
Area Upper Southampton Twp (10148)
Zoning R2
Rooms
Other Rooms Living Room, Dining Room, Primary Bedroom, Bedroom 2, Bedroom 3, Kitchen, Family Room, Breakfast Room, Bedroom 1, Exercise Room, Laundry, Other, Office
Basement Full, Outside Entrance
Interior
Interior Features Primary Bath(s), Kitchen - Island, Butlers Pantry, Ceiling Fan(s), Attic/House Fan, Stall Shower, Dining Area
Hot Water Electric
Heating Forced Air
Cooling Central A/C
Flooring Wood, Fully Carpeted, Vinyl, Tile/Brick, Marble
Fireplaces Number 1
Fireplaces Type Marble, Gas/Propane
Equipment Built-In Range, Oven - Wall, Oven - Double, Oven - Self Cleaning, Dishwasher, Disposal
Fireplace Y
Window Features Bay/Bow,Energy Efficient
Appliance Built-In Range, Oven - Wall, Oven - Double, Oven - Self Cleaning, Dishwasher, Disposal
Heat Source Natural Gas
Laundry Main Floor
Exterior
Exterior Feature Deck(s), Patio(s)
Parking Features Inside Access, Garage Door Opener
Garage Spaces 5.0
Utilities Available Cable TV
Water Access N
Roof Type Shingle
Accessibility None
Porch Deck(s), Patio(s)
Attached Garage 2
Total Parking Spaces 5
Garage Y
Building
Lot Description Corner, Sloping, Front Yard, Rear Yard, SideYard(s)
Story 2
Foundation Concrete Perimeter
Sewer Public Sewer
Water Public
Architectural Style Other
Level or Stories 2
Additional Building Above Grade
Structure Type Cathedral Ceilings,9'+ Ceilings
New Construction N
Schools
Middle Schools Eugene Klinger
High Schools William Tennent
School District Centennial
Others
Pets Allowed Y
Senior Community No
Tax ID 48-029-023
Ownership Fee Simple
Security Features Security System
Acceptable Financing Conventional
Listing Terms Conventional
Financing Conventional
Pets Allowed Case by Case Basis
Read Less

Bought with Vinu Varughese • Coldwell Banker Hearthside Realtors



