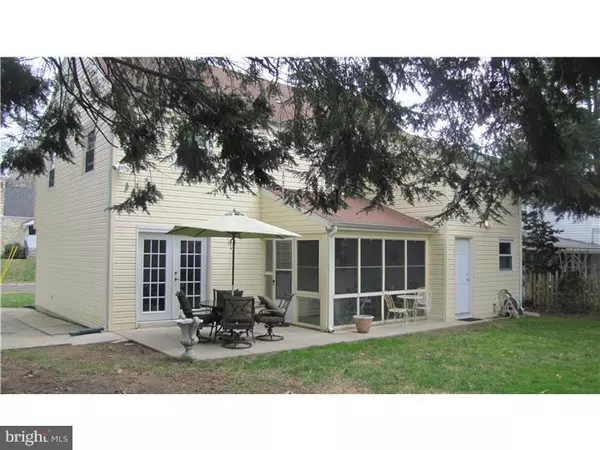For more information regarding the value of a property, please contact us for a free consultation.
157 ABERNETHY DR Trenton, NJ 08618
Want to know what your home might be worth? Contact us for a FREE valuation!

Our team is ready to help you sell your home for the highest possible price ASAP
Key Details
Sold Price $173,500
Property Type Single Family Home
Sub Type Detached
Listing Status Sold
Purchase Type For Sale
Square Footage 2,180 sqft
Price per Sqft $79
Subdivision Glen Afton
MLS Listing ID 1003883701
Sold Date 08/02/16
Style Colonial
Bedrooms 3
Full Baths 1
Half Baths 1
HOA Y/N N
Abv Grd Liv Area 2,180
Originating Board TREND
Year Built 1952
Annual Tax Amount $6,914
Tax Year 2015
Lot Size 6,000 Sqft
Acres 0.14
Lot Dimensions 60X100
Property Description
Spaciuos Colonial feels like a new home!!Owners have renovated- newer windows,siding and appliances'04 new furnance,hw floors,french door porch screen'05-new front door,landscaping lighting '06,new hwh '07 updated bath '09-new lighting'11-Move Right In!! Great Walk Up Attic-perfect for rec room and storage better then a basement-windows-dry-presently used as exercise room and storage!!Could be third floor loft!! Beautiful yard with patio, landscaping and lighting package.Near Washington Crossing Park,Trenton Country club and towpath on the D and R canal!! Home has a lot to offer at a very affordable price!!!Charming neighborhood-Enjoy a lifestlye that includes the activities offered by the local Glen Afton Civic Association or enjoy your yard ,the canal,or the park!!! No flood insurance required-Move in ready!!! A wonderful place to call HOME
Location
State NJ
County Mercer
Area Trenton City (21111)
Zoning RESID
Rooms
Other Rooms Living Room, Dining Room, Primary Bedroom, Bedroom 2, Kitchen, Family Room, Bedroom 1, Laundry, Other, Attic
Interior
Interior Features Kitchen - Island, Butlers Pantry, Attic/House Fan, Stain/Lead Glass, Kitchen - Eat-In
Hot Water Natural Gas
Heating Gas, Baseboard
Cooling Wall Unit
Flooring Wood, Tile/Brick
Equipment Oven - Self Cleaning, Dishwasher
Fireplace N
Window Features Energy Efficient,Replacement
Appliance Oven - Self Cleaning, Dishwasher
Heat Source Natural Gas
Laundry Main Floor
Exterior
Exterior Feature Patio(s)
Utilities Available Cable TV
Water Access N
Roof Type Pitched
Accessibility None
Porch Patio(s)
Garage N
Building
Lot Description Level, Front Yard, Rear Yard, SideYard(s)
Story 2
Foundation Concrete Perimeter
Sewer Public Sewer
Water Public
Architectural Style Colonial
Level or Stories 2
Additional Building Above Grade
Structure Type 9'+ Ceilings
New Construction N
Schools
High Schools Trenton Central
School District Trenton Public Schools
Others
Senior Community No
Tax ID 11-36202-00002
Ownership Fee Simple
Acceptable Financing Conventional
Listing Terms Conventional
Financing Conventional
Read Less

Bought with William C Harris • BHHS Fox & Roach-Princeton Junction



