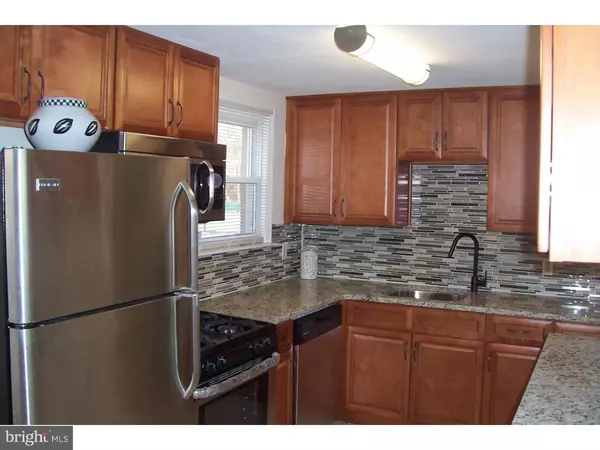For more information regarding the value of a property, please contact us for a free consultation.
988 PARKWAY AVE Ewing, NJ 08618
Want to know what your home might be worth? Contact us for a FREE valuation!

Our team is ready to help you sell your home for the highest possible price ASAP
Key Details
Sold Price $144,900
Property Type Single Family Home
Sub Type Detached
Listing Status Sold
Purchase Type For Sale
Square Footage 1,152 sqft
Price per Sqft $125
Subdivision None Available
MLS Listing ID 1003883235
Sold Date 05/20/16
Style Cape Cod
Bedrooms 3
Full Baths 1
HOA Y/N N
Abv Grd Liv Area 1,152
Originating Board TREND
Year Built 1942
Annual Tax Amount $4,372
Tax Year 2015
Lot Size 7,500 Sqft
Acres 0.17
Lot Dimensions 50X150
Property Description
WOW!! WHAT A GEM!! Fresh-looking Cape in move-in condition on a good-sized lot in Ewing Township. This home features an impressive kitchen with new cabinetry, granite countertops, exquisite tiling and a full stainless steel appliance package. The eat-in kitchen also has a serving counter or pull up a bar stool and have a quick bite. Check out the new wall-to-wall carpeting. The entire home has been painted (inside and out). The full bath has been updated with floor and wall ceramic tiling and is just steps away from two bedrooms. Upstairs you'll find at least one other bedroom with recessed lighting and ample closets along with a loft area perfect for a computer or media station. Plentiful walk-in storage area on second floor. Must check out the full basement, it looks great. Some other features include: newer timberline roof, exterior lighting, central air-conditioning, six-paneled doors, over-sized deck, perfect for entertaining or BBQ's, over-sized 5-car blacktop driveway, replacement windows, a back yard storage shed and zoysia grass. You won't be disappointed!! Owner is a licensed NJ real estate agent.
Location
State NJ
County Mercer
Area Ewing Twp (21102)
Zoning RES
Direction West
Rooms
Other Rooms Living Room, Primary Bedroom, Bedroom 2, Kitchen, Bedroom 1, Other, Attic
Basement Full, Unfinished
Interior
Interior Features Kitchen - Eat-In
Hot Water Natural Gas
Heating Gas, Forced Air
Cooling Central A/C
Flooring Fully Carpeted, Tile/Brick
Equipment Oven - Self Cleaning, Dishwasher, Built-In Microwave
Fireplace N
Window Features Replacement
Appliance Oven - Self Cleaning, Dishwasher, Built-In Microwave
Heat Source Natural Gas
Laundry Basement
Exterior
Exterior Feature Deck(s), Patio(s)
Garage Spaces 3.0
Fence Other
Utilities Available Cable TV
Water Access N
Roof Type Pitched,Shingle
Accessibility None
Porch Deck(s), Patio(s)
Total Parking Spaces 3
Garage N
Building
Lot Description Level, Rear Yard
Story 1.5
Foundation Brick/Mortar
Sewer Public Sewer
Water Public
Architectural Style Cape Cod
Level or Stories 1.5
Additional Building Above Grade, Shed
New Construction N
Schools
Middle Schools Gilmore J Fisher
High Schools Ewing
School District Ewing Township Public Schools
Others
Senior Community No
Tax ID 02-00267-00002
Ownership Fee Simple
Acceptable Financing Conventional, VA, FHA 203(b)
Listing Terms Conventional, VA, FHA 203(b)
Financing Conventional,VA,FHA 203(b)
Read Less

Bought with Andrew R Dickinson • RE/MAX Aspire



