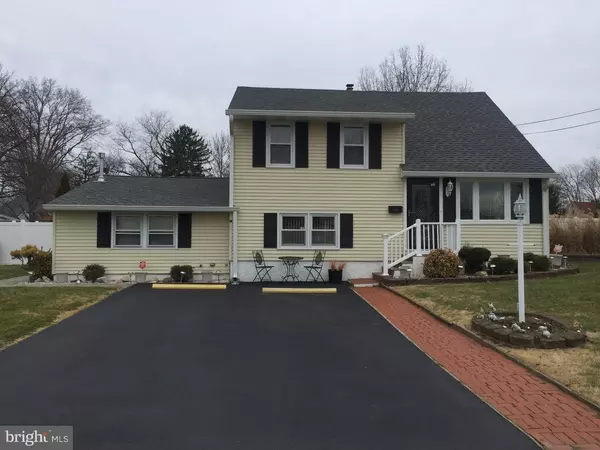For more information regarding the value of a property, please contact us for a free consultation.
12 MAGNOLIA LN Trenton, NJ 08610
Want to know what your home might be worth? Contact us for a FREE valuation!

Our team is ready to help you sell your home for the highest possible price ASAP
Key Details
Sold Price $269,000
Property Type Single Family Home
Sub Type Detached
Listing Status Sold
Purchase Type For Sale
Square Footage 1,916 sqft
Price per Sqft $140
Subdivision Briar Manor
MLS Listing ID 1003882303
Sold Date 05/11/16
Style Colonial,Split Level
Bedrooms 4
Full Baths 3
HOA Y/N N
Abv Grd Liv Area 1,916
Originating Board TREND
Year Built 1955
Annual Tax Amount $6,829
Tax Year 2015
Lot Size 7,400 Sqft
Acres 0.17
Lot Dimensions 74X100
Property Description
Look no further! This spacious home comes with an in-law suite. Close to highways, Hamilton and Trenton train stations, shopping and Mercer County Park. Beautiful hardwood floors and spacious living area will welcome all who enter. Newer kitchen has plenty of room for cooking and entertaining. Walk-out to the exquisitely kept yard that is ideal for additional entertainment or relaxation while enjoying the spacious deck and patio. Additional storage is available in the shed. This meticulously kept home boasts four bedrooms and three full bathrooms. There is plenty of storage space in the multiple closets and storage areas found throughout the home. The lower area can be used as a dining room or family room. The in-law suite provides privacy and comfortable living. There is a separate entrance into the in-law suite for additional privacy. The recently paved four car driveway allows for easy parking.
Location
State NJ
County Mercer
Area Hamilton Twp (21103)
Zoning REID
Rooms
Other Rooms Living Room, Primary Bedroom, Bedroom 2, Bedroom 3, Kitchen, Family Room, Bedroom 1, In-Law/auPair/Suite, Laundry
Interior
Interior Features Dining Area
Hot Water Natural Gas
Heating Gas
Cooling Central A/C
Fireplace N
Heat Source Natural Gas
Laundry Lower Floor
Exterior
Garage Spaces 3.0
Water Access N
Accessibility None
Total Parking Spaces 3
Garage N
Building
Story Other
Sewer Public Sewer
Water Public
Architectural Style Colonial, Split Level
Level or Stories Other
Additional Building Above Grade
New Construction N
Schools
Elementary Schools Robinson
Middle Schools Albert E Grice
High Schools Hamilton High School West
School District Hamilton Township
Others
Senior Community No
Tax ID 03-02533-00087
Ownership Fee Simple
Read Less

Bought with Kathleen M Printon • Coldwell Banker Residential Brokerage-Princeton Jc



