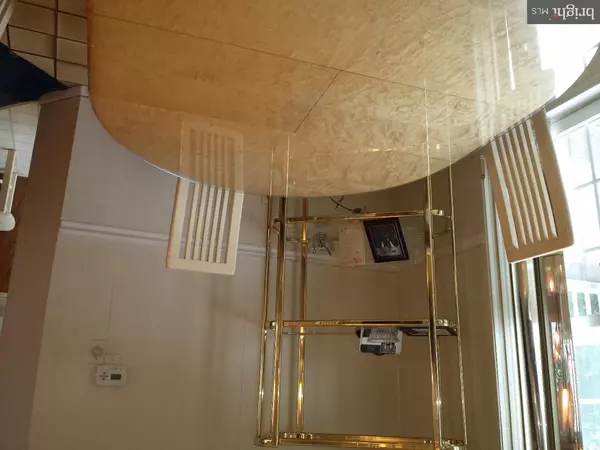For more information regarding the value of a property, please contact us for a free consultation.
1618 MCNELIS DR Southampton, PA 18966
Want to know what your home might be worth? Contact us for a FREE valuation!

Our team is ready to help you sell your home for the highest possible price ASAP
Key Details
Sold Price $165,000
Property Type Townhouse
Sub Type Interior Row/Townhouse
Listing Status Sold
Purchase Type For Sale
Square Footage 1,392 sqft
Price per Sqft $118
Subdivision Huntingdon Brook
MLS Listing ID 1003875607
Sold Date 08/05/16
Style Traditional
Bedrooms 2
Full Baths 1
Half Baths 1
HOA Fees $240/mo
HOA Y/N Y
Abv Grd Liv Area 1,392
Originating Board TREND
Year Built 1986
Annual Tax Amount $4,818
Tax Year 2016
Lot Size 3,136 Sqft
Acres 0.07
Lot Dimensions 28X112
Property Description
Move-in ready!!! Perfect for those just starting out or re-starting. Home includes new windows, new HVAC system and garbage disposal. Seller is also offering refrigerator and washer/dryer for no additional charge. This Saratoga two-story townhouse needs some cosmetic work but offers two spacious bedrooms, walk out finished basement, attic, shed and deck. Cable wired for TV and Internet. Feature eat-in kitchen and sliding glass doors for easy transition to the deck and backyard. Large living room with gas ceramic fireplace, full-sized dining room and main floor laundry room. Master Bedroom with vaulted ceiling, walk in closet, 2 additional closets and master bathroom with the double vanity and tub. In addition, Huntingdon Brook offers a pool and tennis courts exclusively for your enjoyment. Property offered as is conditions. The town home sq. ft. is not including the basement.
Location
State PA
County Bucks
Area Upper Southampton Twp (10148)
Zoning R4
Rooms
Other Rooms Living Room, Dining Room, Primary Bedroom, Kitchen, Family Room, Bedroom 1
Basement Full
Interior
Interior Features Kitchen - Eat-In
Hot Water Natural Gas
Heating Gas
Cooling Central A/C
Fireplaces Number 1
Fireplace Y
Heat Source Natural Gas
Laundry Main Floor
Exterior
Garage Spaces 2.0
Pool In Ground
Water Access N
Accessibility None
Total Parking Spaces 2
Garage N
Building
Story 2
Sewer Public Sewer
Water Public
Architectural Style Traditional
Level or Stories 2
Additional Building Above Grade
New Construction N
Schools
School District Centennial
Others
Senior Community No
Tax ID 48-024-131
Ownership Fee Simple
Read Less

Bought with Anatoly Vinokurov • Dan Realty



