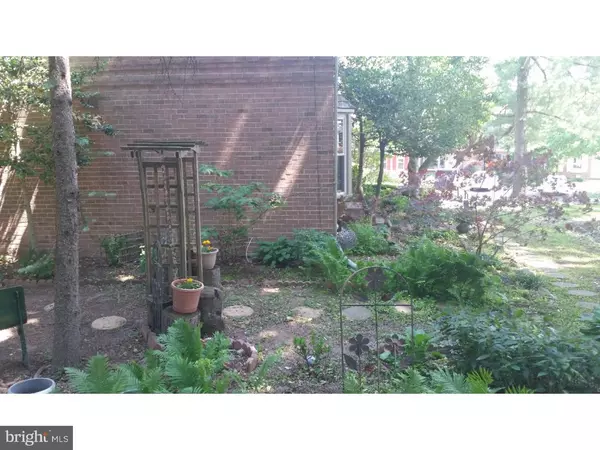For more information regarding the value of a property, please contact us for a free consultation.
1 CARRIAGE DR Doylestown, PA 18901
Want to know what your home might be worth? Contact us for a FREE valuation!

Our team is ready to help you sell your home for the highest possible price ASAP
Key Details
Sold Price $224,000
Property Type Townhouse
Sub Type Interior Row/Townhouse
Listing Status Sold
Purchase Type For Sale
Square Footage 1,440 sqft
Price per Sqft $155
Subdivision Olde Colonial Greene
MLS Listing ID 1003873889
Sold Date 07/07/16
Style Colonial
Bedrooms 3
Full Baths 2
Half Baths 1
HOA Fees $113/mo
HOA Y/N Y
Abv Grd Liv Area 1,440
Originating Board TREND
Year Built 1979
Annual Tax Amount $3,885
Tax Year 2016
Lot Size 2,485 Sqft
Acres 0.06
Lot Dimensions 35X71
Property Description
Fantastic end-unit nestled in the desirable community of Olde Colonial Greene (OCG) awaits! OCG is within walking distance of downtown Doylestown, connected by a newly paved walking path and part of the very prestigious Central Bucks School District making a home in this community appealing for many. This home features the best of all that this community has to offer such as a basement, attic, extended side yard, unusually over-sized deck, fenced in yard and is just steps away from the community playground. This end unit has a serene feel as the side yard is tree lined and tastefully decorated with a gentle green garden. The position of this town home within the center island of Carriage drive makes this home even more private and appealing than others. The charm comes from both the inside and out. The first floor is dominated by an open floor plan from front to back, with a terrific double sided fire place connecting the grand living space to the dining space. Cozy bay windows decorate the front and side of this floor bringing the feel of the outdoors in. Bright and cheery eat in kitchen with newly installed sliding deck doors and flooring make this space perfect for all occasions. Upstairs features a large master bedroom with 2 generous, organized walk in closets and a private bath. 2 more bedrooms and another full bath await the rest of the family. Pull down stairs to a floored attic with a ventilated fan are accessible for storage. A laundry/utility room, storage room and full sized recreation room or office space are awaiting you in the basement. New windows, new sliding deck door, new heating/air conditioning unit, new water tank, attic ventilation, new washer, new dryer, new dishwasher and new flooring are all wonderful upgrades to this well kept home. Easy access and parking from the front of the house or from the back make unloading groceries from car to kitchen super convenient! The serenity of this home inside and out coupled with the location are truly not to be missed! Unpack and settle right in to this peaceful home.
Location
State PA
County Bucks
Area Doylestown Twp (10109)
Zoning R2B
Direction Southwest
Rooms
Other Rooms Living Room, Dining Room, Primary Bedroom, Bedroom 2, Kitchen, Family Room, Bedroom 1, Attic
Basement Full
Interior
Interior Features Primary Bath(s), Kitchen - Island, Ceiling Fan(s), Attic/House Fan, Wet/Dry Bar, Kitchen - Eat-In
Hot Water Electric
Heating Oil, Forced Air
Cooling Central A/C
Flooring Fully Carpeted, Tile/Brick
Fireplaces Number 1
Fireplaces Type Brick
Equipment Oven - Self Cleaning, Dishwasher, Disposal
Fireplace Y
Window Features Bay/Bow,Energy Efficient,Replacement
Appliance Oven - Self Cleaning, Dishwasher, Disposal
Heat Source Oil
Laundry Basement
Exterior
Exterior Feature Deck(s), Porch(es)
Garage Spaces 3.0
Fence Other
Utilities Available Cable TV
Amenities Available Tot Lots/Playground
Water Access N
Roof Type Pitched,Shingle
Accessibility None
Porch Deck(s), Porch(es)
Total Parking Spaces 3
Garage N
Building
Lot Description Corner, Open, Trees/Wooded, Front Yard, Rear Yard, SideYard(s)
Story 2
Foundation Brick/Mortar
Sewer Public Sewer
Water Public
Architectural Style Colonial
Level or Stories 2
Additional Building Above Grade
New Construction N
Schools
Elementary Schools Doyle
Middle Schools Lenape
High Schools Central Bucks High School West
School District Central Bucks
Others
Pets Allowed Y
HOA Fee Include Common Area Maintenance,Lawn Maintenance,Snow Removal,Trash,Parking Fee,All Ground Fee,Management
Senior Community No
Tax ID 09-047-073
Ownership Fee Simple
Pets Allowed Case by Case Basis
Read Less

Bought with Non Subscribing Member • Non Member Office



