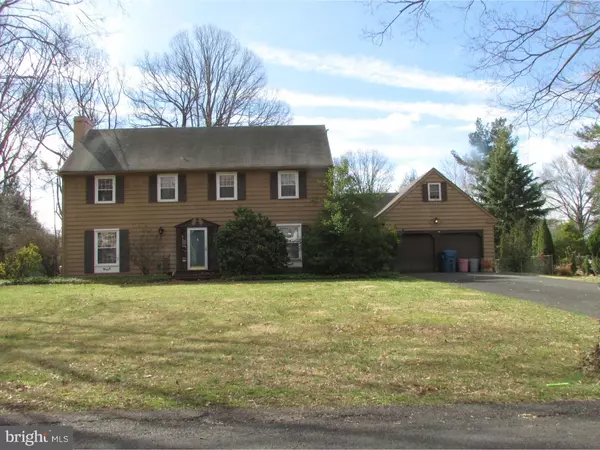For more information regarding the value of a property, please contact us for a free consultation.
45 RICKERT DR Yardley, PA 19067
Want to know what your home might be worth? Contact us for a FREE valuation!

Our team is ready to help you sell your home for the highest possible price ASAP
Key Details
Sold Price $360,000
Property Type Single Family Home
Sub Type Detached
Listing Status Sold
Purchase Type For Sale
Square Footage 2,115 sqft
Price per Sqft $170
Subdivision Wynnewood
MLS Listing ID 1003873307
Sold Date 05/19/16
Style Colonial
Bedrooms 4
Full Baths 2
Half Baths 1
HOA Y/N N
Abv Grd Liv Area 2,115
Originating Board TREND
Year Built 1961
Annual Tax Amount $8,792
Tax Year 2016
Lot Size 0.392 Acres
Acres 0.39
Lot Dimensions 108X158
Property Description
Stately 4 bedroom, 2.5 bath colonial on a beautiful professionally landscaped lot with great value and potential ideally situated in the much sought after Wynnewood development in Yardley. This Estate home with "great bones" requires a little tender care to upgrade it to your taste. Features include (2) fireplaces, gas burning in the family room & wood burning in the living room; hardwood floors in the eat-in kitchen; a large (16' x 14') sun room overlooking the pool & backyard; central a/c on the 2nd floor and a wall unit on the 1st; master bedroom suite with a walk-in closet & full bath; a cedar closet in the 3rd bedroom; 2 car attached garage with stair access fully floored storage above the garage; new sewer line to the street; newer GE Washer & Dryer in the laundry room in the basement; an in-ground pool with newer pump and chlorinator which was winterized & operational 2 summers ago; nicely landscaped front and back with a shed in the chain link fenced-in back yard; well maintained gas baseboard HVAC with a new thermostat; a Radon Abatement system; newer hot water heater; (2) ceiling fans; floored attic accessed via pull-down steps; attic fan; large storage crawl space accessed via the basement and much more ! The home is ideally located for quick access to Yardley Boro and commuting routes to Philadelphia, the Princeton corridor & NYC. Blue Ribbon Pennsbury school system !
Location
State PA
County Bucks
Area Lower Makefield Twp (10120)
Zoning R2
Rooms
Other Rooms Living Room, Dining Room, Primary Bedroom, Bedroom 2, Bedroom 3, Kitchen, Family Room, Bedroom 1, Laundry, Other, Attic
Basement Partial, Unfinished
Interior
Interior Features Primary Bath(s), Ceiling Fan(s), Kitchen - Eat-In
Hot Water Electric
Heating Gas, Baseboard
Cooling Central A/C, Wall Unit
Flooring Wood, Fully Carpeted, Vinyl, Tile/Brick
Fireplaces Number 2
Fireplaces Type Brick, Gas/Propane
Equipment Cooktop, Oven - Wall, Dishwasher, Disposal
Fireplace Y
Appliance Cooktop, Oven - Wall, Dishwasher, Disposal
Heat Source Natural Gas
Laundry Basement
Exterior
Exterior Feature Patio(s), Porch(es)
Parking Features Inside Access, Garage Door Opener
Garage Spaces 5.0
Fence Other
Pool In Ground
Utilities Available Cable TV
Water Access N
Roof Type Pitched,Shingle
Accessibility None
Porch Patio(s), Porch(es)
Attached Garage 2
Total Parking Spaces 5
Garage Y
Building
Lot Description Level, Front Yard, Rear Yard, SideYard(s)
Story 2
Foundation Brick/Mortar
Sewer Public Sewer
Water Public
Architectural Style Colonial
Level or Stories 2
Additional Building Above Grade
New Construction N
Schools
High Schools Pennsbury
School District Pennsbury
Others
Senior Community No
Tax ID 20-043-023-032
Ownership Fee Simple
Acceptable Financing Conventional, VA, FHA 203(b)
Listing Terms Conventional, VA, FHA 203(b)
Financing Conventional,VA,FHA 203(b)
Read Less

Bought with Shelly L Franklin • Long & Foster Real Estate, Inc.



