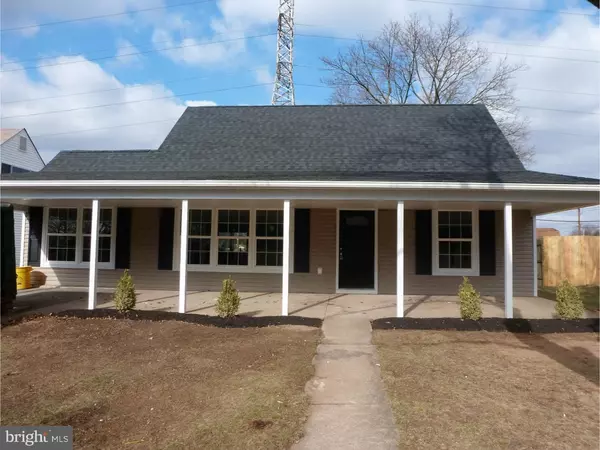For more information regarding the value of a property, please contact us for a free consultation.
181 KENWOOD DR N Levittown, PA 19055
Want to know what your home might be worth? Contact us for a FREE valuation!

Our team is ready to help you sell your home for the highest possible price ASAP
Key Details
Sold Price $267,700
Property Type Single Family Home
Sub Type Detached
Listing Status Sold
Purchase Type For Sale
Square Footage 2,110 sqft
Price per Sqft $126
Subdivision Kenwood
MLS Listing ID 1003870803
Sold Date 02/28/16
Style Cape Cod
Bedrooms 4
Full Baths 2
HOA Y/N N
Abv Grd Liv Area 2,110
Originating Board TREND
Year Built 1955
Annual Tax Amount $4,237
Tax Year 2015
Lot Size 6,726 Sqft
Acres 0.15
Lot Dimensions 59X114
Property Description
Expanded Jubliee with front porch across entire front of home. The home has several additions, there is a large room across the entire rear of home. The former garage has been converted to den and reading area. This home is in the Pennsbury School District and Tullytown Boro where the residents have received tax rebates for years. The present owner has rehabbed the entire home with new everything from kitchen to the two bathrooms to the two large rooms to watch TV or host the party. The new utility room will hold the laundry room and storage. This home has everything, come see for yourself, you will be impressed with all this home has to offer!. The home has new Heating and Central Air Conditioning. They have even included all new appliances for the home.
Location
State PA
County Bucks
Area Tullytown Boro (10146)
Zoning R1
Rooms
Other Rooms Living Room, Dining Room, Primary Bedroom, Bedroom 2, Bedroom 3, Kitchen, Family Room, Bedroom 1, Laundry, Other
Interior
Interior Features Kitchen - Eat-In
Hot Water Electric
Heating Heat Pump - Gas BackUp
Cooling Central A/C
Fireplace N
Laundry Main Floor
Exterior
Water Access N
Accessibility None
Garage N
Building
Story 1
Sewer Public Sewer
Water Public
Architectural Style Cape Cod
Level or Stories 1
Additional Building Above Grade
New Construction N
Schools
High Schools Pennsbury
School District Pennsbury
Others
Senior Community No
Tax ID 46-003-179
Ownership Fee Simple
Read Less

Bought with Robert J Dumont • Realty Mark Nexus



