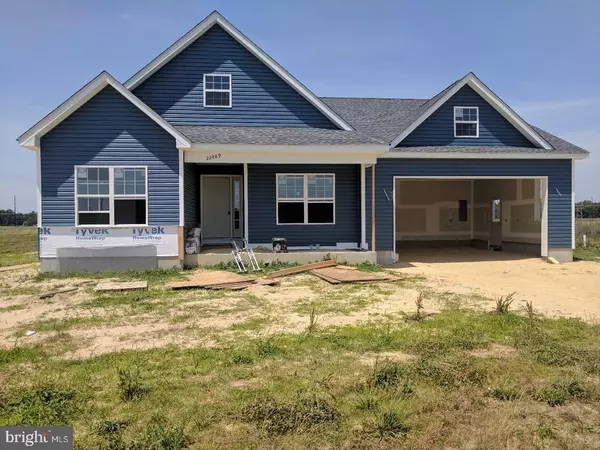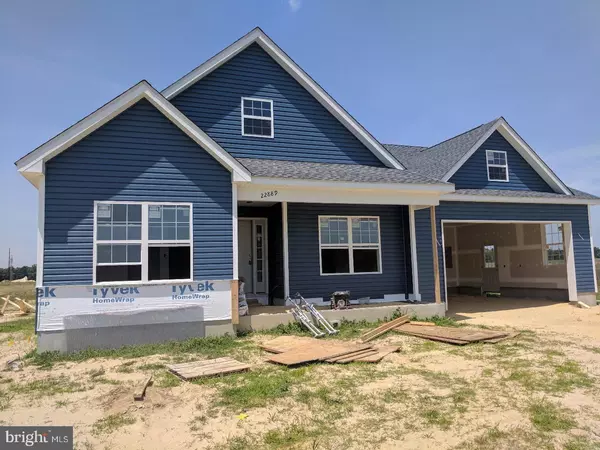For more information regarding the value of a property, please contact us for a free consultation.
22889 DEEP CREEK DR Lincoln, DE 19960
Want to know what your home might be worth? Contact us for a FREE valuation!

Our team is ready to help you sell your home for the highest possible price ASAP
Key Details
Sold Price $246,500
Property Type Single Family Home
Sub Type Detached
Listing Status Sold
Purchase Type For Sale
Square Footage 1,700 sqft
Price per Sqft $145
Subdivision Village Of Jefferson Crossroad
MLS Listing ID 1003666185
Sold Date 08/25/17
Style Ranch/Rambler
Bedrooms 3
Full Baths 2
HOA Fees $8/ann
HOA Y/N Y
Abv Grd Liv Area 1,700
Originating Board TREND
Year Built 2017
Annual Tax Amount $57
Tax Year 2016
Lot Size 0.752 Acres
Acres 0.75
Lot Dimensions 131X250
Property Description
Construction as started and this home will be completed in the summer of "2017". "The Delaware" built by local builder "Humes Construction" has many upgraded amenities. Split open floor plan. Foyer with hard wood floors opens into the gathering room with gas fireplace. Kitchen has "Wolfe" (Made in the USA) cabinets with soft touch closures, granite, appliances, pantry, breakfast bar, and cafe with hard wood flooring! Owners suite with full private bath & walk in closet. Two nicely sized bedrooms and guest bath. Two car attached garage that is finished. Propane heat & central air. On demand hot water. Conditioned crawl space. On site well & septic. Delaware Electric Co Operative. Only county taxes. Still time to pick some of your own colors.
Location
State DE
County Sussex
Area Cedar Creek Hundred (31004)
Zoning E
Rooms
Other Rooms Living Room, Primary Bedroom, Bedroom 2, Kitchen, Bedroom 1, Laundry, Other, Attic
Interior
Interior Features Primary Bath(s), Butlers Pantry, Ceiling Fan(s), Stall Shower, Dining Area
Hot Water Propane, Instant Hot Water
Heating Propane, Forced Air, Energy Star Heating System
Cooling Central A/C
Flooring Wood, Fully Carpeted, Vinyl
Fireplaces Number 1
Fireplaces Type Gas/Propane
Equipment Built-In Range, Oven - Self Cleaning, Dishwasher, Refrigerator, Built-In Microwave
Fireplace Y
Window Features Energy Efficient
Appliance Built-In Range, Oven - Self Cleaning, Dishwasher, Refrigerator, Built-In Microwave
Heat Source Bottled Gas/Propane
Laundry Main Floor
Exterior
Exterior Feature Porch(es)
Garage Spaces 5.0
Water Access N
Roof Type Pitched,Shingle
Accessibility None
Porch Porch(es)
Attached Garage 2
Total Parking Spaces 5
Garage Y
Building
Lot Description Open, Front Yard, Rear Yard, SideYard(s)
Story 1
Foundation Brick/Mortar
Sewer On Site Septic
Water Well
Architectural Style Ranch/Rambler
Level or Stories 1
Additional Building Above Grade
New Construction Y
Schools
School District Cape Henlopen
Others
HOA Fee Include Common Area Maintenance
Senior Community No
Tax ID 2-30-21.00-225.00
Ownership Fee Simple
Acceptable Financing Conventional, VA, FHA 203(b), USDA
Listing Terms Conventional, VA, FHA 203(b), USDA
Financing Conventional,VA,FHA 203(b),USDA
Read Less

Bought with Non Subscribing Member • Non Member Office



