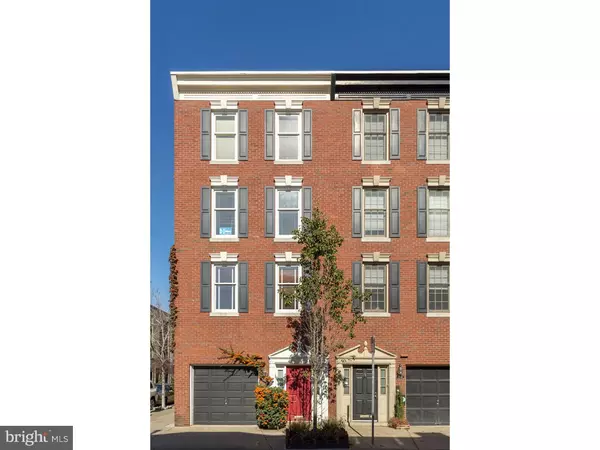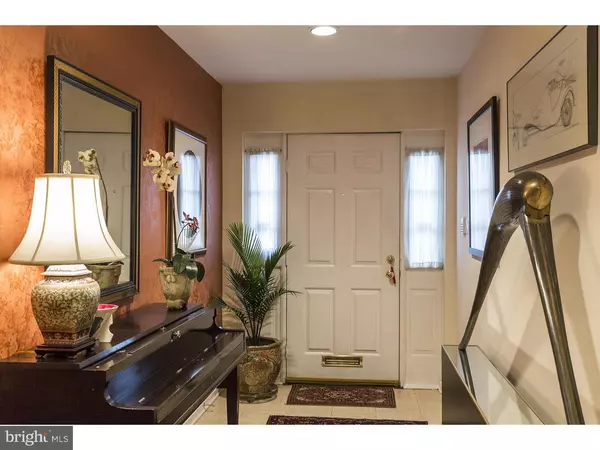For more information regarding the value of a property, please contact us for a free consultation.
2063 LOMBARD ST Philadelphia, PA 19146
Want to know what your home might be worth? Contact us for a FREE valuation!

Our team is ready to help you sell your home for the highest possible price ASAP
Key Details
Sold Price $1,315,000
Property Type Townhouse
Sub Type Interior Row/Townhouse
Listing Status Sold
Purchase Type For Sale
Square Footage 3,135 sqft
Price per Sqft $419
Subdivision Rittenhouse Square
MLS Listing ID 1003638007
Sold Date 03/20/17
Style Contemporary
Bedrooms 4
Full Baths 3
Half Baths 1
HOA Y/N N
Abv Grd Liv Area 3,135
Originating Board TREND
Year Built 1992
Annual Tax Amount $12,000
Tax Year 2017
Lot Size 1,211 Sqft
Acres 0.03
Lot Dimensions 18X68
Property Description
A suburban oasis located in the heart of center city. This Kostos Macos Rittenhouse Square townhouse has it all. Highlights include the marble foyer leading to a light filled family room/library with French doors opening to an amazing customized secluded garden. The expansive open floor entertaining space found on the second floor features wood floors, two Juliette balconies overlooking the pretty garden and a beautiful wood burning fireplace. A rare treat for city living. The recently updated gourmet eat-in kitchen is perfect for family fun. The 4 bedrooms, one is presently being used as a home office are located on the 3rd and 4th floor. The sunny romantic master bedroom features a spacious marble bathroom and a walk in closet. Finally THE BONUS, an attached 1 car GARAGE. This property is a must see. Location, location and glorious easy living space.
Location
State PA
County Philadelphia
Area 19146 (19146)
Zoning RM1
Rooms
Other Rooms Living Room, Primary Bedroom, Bedroom 2, Bedroom 3, Kitchen, Family Room, Bedroom 1
Interior
Interior Features Primary Bath(s), Stall Shower, Kitchen - Eat-In
Hot Water Natural Gas
Heating Gas, Forced Air
Cooling Central A/C
Flooring Wood
Fireplaces Number 1
Fireplaces Type Stone
Fireplace Y
Heat Source Natural Gas
Laundry Upper Floor
Exterior
Garage Spaces 1.0
Utilities Available Cable TV
Water Access N
Roof Type Flat
Accessibility None
Attached Garage 1
Total Parking Spaces 1
Garage Y
Building
Lot Description Corner
Story 3+
Foundation Brick/Mortar
Sewer Public Sewer
Water Public
Architectural Style Contemporary
Level or Stories 3+
Additional Building Above Grade
New Construction N
Schools
School District The School District Of Philadelphia
Others
Senior Community No
Tax ID 081136725
Ownership Fee Simple
Security Features Security System
Read Less

Bought with Joshua A Ellis • BHHS Fox & Roach Rittenhouse Office at Walnut St



