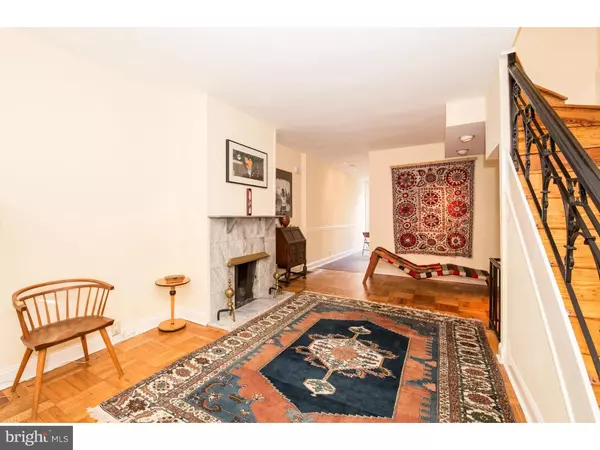For more information regarding the value of a property, please contact us for a free consultation.
403 S 21ST ST Philadelphia, PA 19146
Want to know what your home might be worth? Contact us for a FREE valuation!

Our team is ready to help you sell your home for the highest possible price ASAP
Key Details
Sold Price $577,500
Property Type Townhouse
Sub Type Interior Row/Townhouse
Listing Status Sold
Purchase Type For Sale
Square Footage 1,512 sqft
Price per Sqft $381
Subdivision Rittenhouse Square
MLS Listing ID 1003631823
Sold Date 04/14/17
Style Traditional
Bedrooms 3
Full Baths 2
HOA Y/N N
Abv Grd Liv Area 1,512
Originating Board TREND
Year Built 1917
Annual Tax Amount $8,245
Tax Year 2017
Lot Size 870 Sqft
Acres 0.02
Lot Dimensions 14X60
Property Description
Impeccably well-maintained 3 bedroom, 2 bath home in the ever-desirable Rittenhouse Square, complete with handsome unique fa ade, beautiful refinished wood parquet floors throughout, fantastic rear yard, den, 2 Juliet balconies and more! This home begins with a wide open living and dining room with a non-working fireplace with marble mantle and a front window. The kitchen offers a tile floor, tile backsplash and opens onto a lovely breakfast area with a brilliant floor to ceiling window plus double sliding doors out to a large rear brick paver yard- the ideal spot for relaxing or dining al fresco. On the second floor you'll find a wide open den, office or family room with floor to ceiling window with Juliet balcony, non-working fireplace and a full tile bathroom. This level also offers a spacious rear bedroom with double closet, a floor to ceiling window allowing tremendous morning light and sliding glass doors to a Juliet balcony. Trinity steps take you up to the third floor which features two bedrooms with windows and closets and a new full bathroom complete with a stall shower, tile floor and contemporary vanity with vessel sink. The basement offers mechanicals, laundry and storage space.
Location
State PA
County Philadelphia
Area 19146 (19146)
Zoning RM1
Rooms
Other Rooms Living Room, Primary Bedroom, Bedroom 2, Kitchen, Bedroom 1
Basement Full
Interior
Interior Features Kitchen - Eat-In
Hot Water Natural Gas
Heating Gas, Forced Air
Cooling Central A/C
Fireplaces Number 2
Fireplace Y
Heat Source Natural Gas
Laundry Basement
Exterior
Water Access N
Accessibility None
Garage N
Building
Lot Description Rear Yard
Story 3+
Sewer Public Sewer
Water Public
Architectural Style Traditional
Level or Stories 3+
Additional Building Above Grade
New Construction N
Schools
School District The School District Of Philadelphia
Others
Senior Community No
Tax ID 081183200
Ownership Fee Simple
Read Less

Bought with Karrie Gavin • Elfant Wissahickon-Rittenhouse Square



