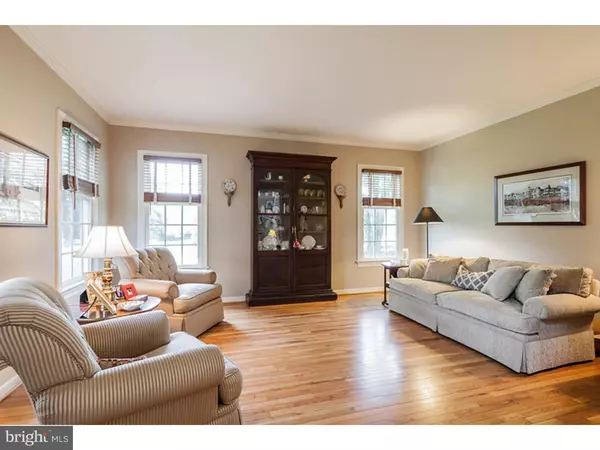For more information regarding the value of a property, please contact us for a free consultation.
1419 MILL CREEK DR West Chester, PA 19380
Want to know what your home might be worth? Contact us for a FREE valuation!

Our team is ready to help you sell your home for the highest possible price ASAP
Key Details
Sold Price $622,000
Property Type Single Family Home
Sub Type Detached
Listing Status Sold
Purchase Type For Sale
Square Footage 2,836 sqft
Price per Sqft $219
Subdivision Mill Creek Ests
MLS Listing ID 1003575449
Sold Date 08/12/16
Style Colonial,Traditional
Bedrooms 4
Full Baths 2
Half Baths 1
HOA Y/N N
Abv Grd Liv Area 2,836
Originating Board TREND
Year Built 1993
Annual Tax Amount $7,786
Tax Year 2016
Lot Size 0.587 Acres
Acres 0.59
Lot Dimensions 0X0
Property Description
This handsome, well-maintained East Goshen colonial offers comfort and convenience. It is nicely situated on a beautifully landscaped level lot, backing to open space. The open-concept first floor features recently refinished wood flooring throughout it's attractive spaces. Enter through a well appointed two-story Foyer to the charming Living and Dining rooms. The renovated eat-in Kitchen opens to the TimberTech deck and stone patio as well as a Family Room with custom built ins and fireplace with stone hearth. A pretty Powder Room and convenient Mudroom and Laundry complete the first floor. The second floor offers four Bedrooms and two full Bathrooms. Both the Master and Hall Bathroom have been recently renovated, including marble tile and decorator touches. The Finished Basement offers additional space for entertaining and work with a private office space and storage areas. The numerous special features and upgrades include a new roof installed in 2013, a finished Basement, quality Kitchen and Bath renovations and as attached two car garage. Ideally located on a quiet cul-de-sac, this home offers easy access to restaurants, shopping and transportation in West Chester, Exton and nearby Malvern.
Location
State PA
County Chester
Area East Goshen Twp (10353)
Zoning R2
Rooms
Other Rooms Living Room, Dining Room, Primary Bedroom, Bedroom 2, Bedroom 3, Kitchen, Family Room, Bedroom 1, Other
Basement Full
Interior
Interior Features Dining Area
Hot Water Natural Gas
Heating Gas, Forced Air
Cooling Central A/C
Fireplaces Number 1
Fireplace Y
Heat Source Natural Gas
Laundry Main Floor
Exterior
Exterior Feature Deck(s), Patio(s)
Garage Spaces 4.0
Water Access N
Accessibility None
Porch Deck(s), Patio(s)
Attached Garage 2
Total Parking Spaces 4
Garage Y
Building
Story 2
Sewer Public Sewer
Water Public
Architectural Style Colonial, Traditional
Level or Stories 2
Additional Building Above Grade
New Construction N
Schools
Elementary Schools Fern Hill
Middle Schools J.R. Fugett
High Schools West Chester East
School District West Chester Area
Others
Senior Community No
Tax ID 53-03 -0035
Ownership Fee Simple
Read Less

Bought with Betty Angelucci • BHHS Fox & Roach Wayne-Devon



