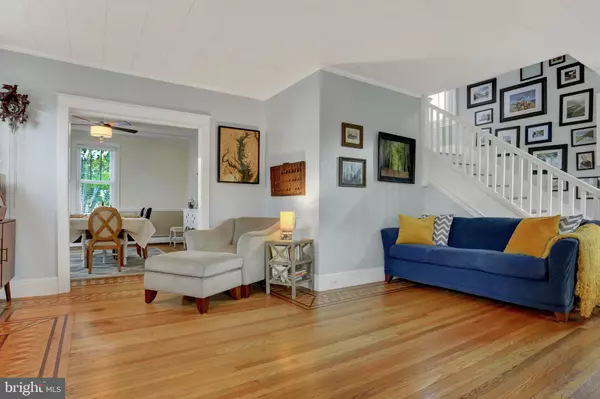For more information regarding the value of a property, please contact us for a free consultation.
431 W JACKSON ST York, PA 17403
Want to know what your home might be worth? Contact us for a FREE valuation!

Our team is ready to help you sell your home for the highest possible price ASAP
Key Details
Sold Price $169,900
Property Type Single Family Home
Sub Type Detached
Listing Status Sold
Purchase Type For Sale
Square Footage 2,100 sqft
Price per Sqft $80
Subdivision Country Club Road
MLS Listing ID 1000089330
Sold Date 12/28/17
Style Cape Cod
Bedrooms 3
Full Baths 1
Half Baths 1
HOA Y/N N
Abv Grd Liv Area 1,400
Originating Board BRIGHT
Year Built 1930
Annual Tax Amount $3,767
Tax Year 2017
Lot Size 6,251 Sqft
Acres 0.14
Property Description
This meticulously cared for charming Cape Cod is located in the York Suburban School District and features many updates! Beautiful hard wood flooring with decorative inlays are highlighted in the Living & Dining Room. Open 1st floor offers a spacious Living Room with wood burning fireplace, Remodeled Kitchen with Granite counter tops & all appliances and Separate Dining Room. Finished LL offers a large Family Room, laundry room and half bath. Outdoor features includes 2 car garage, additional off street parking for 4, covered front porch and rear deck! New replacement window in 2016. Easy commute to I-83. Walking distance to York Hospital, York College and Rail Trail.
Location
State PA
County York
Area Spring Garden Twp (15248)
Zoning RS
Rooms
Other Rooms Living Room, Dining Room, Bedroom 2, Bedroom 3, Kitchen, Family Room, Bedroom 1, Full Bath, Half Bath
Basement Full
Interior
Interior Features Floor Plan - Open, Ceiling Fan(s), Carpet, Wood Floors, Chair Railings, Crown Moldings, Formal/Separate Dining Room
Heating Hot Water
Cooling None
Fireplaces Number 1
Fireplaces Type Wood
Heat Source Natural Gas
Laundry Basement
Exterior
Parking Features Garage - Rear Entry
Water Access N
Accessibility None
Garage N
Building
Story 2
Sewer Public Sewer
Water Public
Architectural Style Cape Cod
Level or Stories 2
Additional Building Above Grade, Below Grade
New Construction N
Schools
School District York Suburban
Others
Tax ID 48-000-29-0043-00-00000
Ownership Fee Simple
SqFt Source Estimated
Acceptable Financing Cash, Conventional, FHA, VA
Listing Terms Cash, Conventional, FHA, VA
Financing Cash,Conventional,FHA,VA
Special Listing Condition Standard
Read Less

Bought with Adam E McCallister • McCallister Myers & Associates



