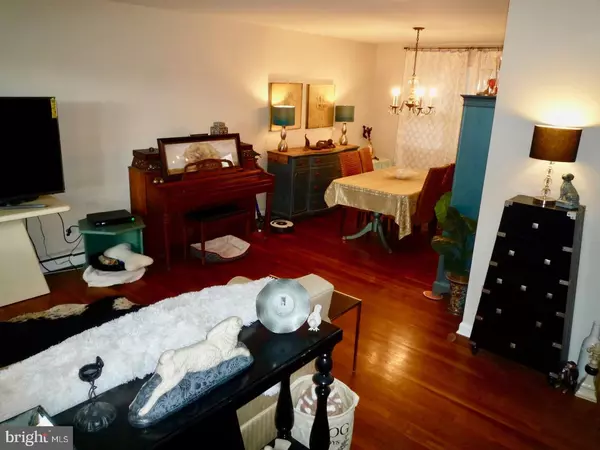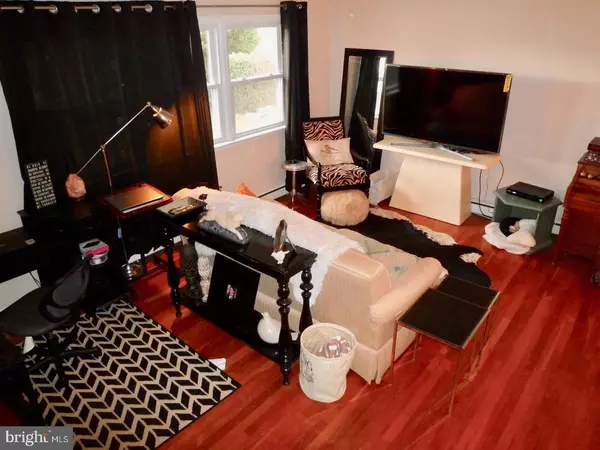For more information regarding the value of a property, please contact us for a free consultation.
2633 BARDELL DR Wilmington, DE 19808
Want to know what your home might be worth? Contact us for a FREE valuation!

Our team is ready to help you sell your home for the highest possible price ASAP
Key Details
Sold Price $215,000
Property Type Single Family Home
Sub Type Detached
Listing Status Sold
Purchase Type For Sale
Square Footage 1,875 sqft
Price per Sqft $114
Subdivision Sherwood Park I
MLS Listing ID 1004173081
Sold Date 01/09/18
Style Traditional,Split Level
Bedrooms 4
Full Baths 1
Half Baths 1
HOA Y/N N
Abv Grd Liv Area 1,875
Originating Board TREND
Year Built 1958
Annual Tax Amount $1,961
Tax Year 2017
Lot Size 8,712 Sqft
Acres 0.2
Lot Dimensions 70X139
Property Description
Great opportunity to buy in a well maintained home in Sherwood Park well under the market value average! Although the home is ready for updating,there is fresh neutral paint throughout the interior (ceilings,walls & trim),updated vinyl windows & the roof is only 10 yrs old. Maintenance free exterior with vinyl siding & brick surround. This home offers nice curb appeal w/ its covered front porch entry & freshly manicured front landscaping. Entry at Foyer w/ just a couple steps up to the main level formal Living Room & Dining Room sharing original HW flooring,neutral decor,double coat closet & great natural light from the triple front windows & double rear-facing windows. Dining Rm flows into the ample sized Kitchen w/ easy maintenance laminate wood floors. This fully functional Kitchen with lighted ceiling fan & great natural light offers a clean slate for the new buyer to plan out a remodel that suits their personal budget & taste! Convenient access from the Kitchen to the cozy Family room featuring neutral carpet,great natural light,fresh paint,great additional closet storage,basement access where you will find the laundry area,plenty of storage area & the home's utilities. Towards the rear of the Family Room is a powder room at the left and the home's 4th Br at the right. There is also a rear inside access the the 22x9 3-season screened porch with brick accent walls & great views of the fenced backyard! Upstairs, the master Br features lighted ceiling fan, double closets for plenty of storage,HW fls & double window. BRs 2 & 3 are similarly set up featuring lighted ceiling fans,fresh paint,good closet storage & great natural light! The full bath has been recently remodeled now featuring attractive tile floors w/ matching tile from tub to ceiling,new vanity sink & light fixtures & a window for fresh air as well as more natural light. The roomy screened porch addition w/ its brick accents,in/outdoor carpet & 5' windows surrounding the exterior walls creates a great extra living space from Spring to Fall and overlooks the tree/shrubbery lined back yard! Put this great home on your next tour. Great location just minutes to lots of shopping,dining & entertainment options as well as major Rts 7 & Kirkwood Hwy for easy access to the Interstate. Perfect home for the buyer wanting to personalize their updates over time while getting a great deal now! See it! Love it! Buy it!
Location
State DE
County New Castle
Area Elsmere/Newport/Pike Creek (30903)
Zoning NC6.5
Rooms
Other Rooms Living Room, Dining Room, Primary Bedroom, Bedroom 2, Bedroom 3, Kitchen, Family Room, Bedroom 1, Attic
Basement Full, Unfinished
Interior
Interior Features Kitchen - Eat-In
Hot Water Oil
Heating Oil, Hot Water
Cooling Wall Unit
Flooring Wood, Fully Carpeted
Fireplace N
Heat Source Oil
Laundry Basement
Exterior
Exterior Feature Patio(s), Porch(es)
Parking Features Inside Access
Garage Spaces 3.0
Utilities Available Cable TV
Water Access N
Roof Type Pitched,Shingle
Accessibility None
Porch Patio(s), Porch(es)
Attached Garage 1
Total Parking Spaces 3
Garage Y
Building
Lot Description Front Yard, Rear Yard, SideYard(s)
Story Other
Foundation Concrete Perimeter
Sewer Public Sewer
Water Public
Architectural Style Traditional, Split Level
Level or Stories Other
Additional Building Above Grade
New Construction N
Schools
Elementary Schools Brandywine Springs School
Middle Schools Skyline
High Schools Thomas Mckean
School District Red Clay Consolidated
Others
Senior Community No
Tax ID 08-038.10-297
Ownership Fee Simple
Acceptable Financing Conventional, VA, FHA 203(b)
Listing Terms Conventional, VA, FHA 203(b)
Financing Conventional,VA,FHA 203(b)
Read Less

Bought with Joseph B Nestor • Patterson-Schwartz - Greenville



