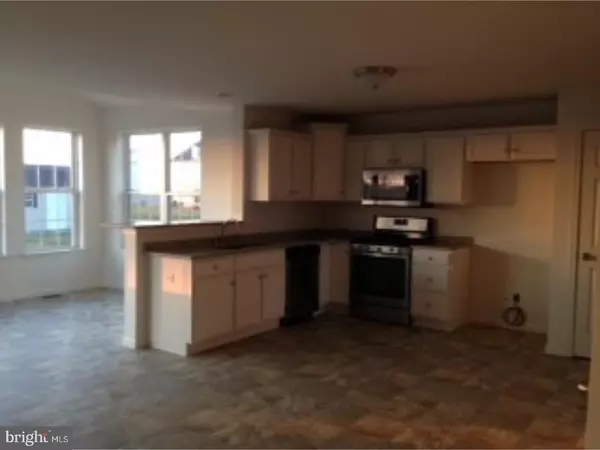For more information regarding the value of a property, please contact us for a free consultation.
61 RIVER RUN BLVD Felton, DE 19943
Want to know what your home might be worth? Contact us for a FREE valuation!

Our team is ready to help you sell your home for the highest possible price ASAP
Key Details
Sold Price $250,254
Property Type Single Family Home
Sub Type Detached
Listing Status Sold
Purchase Type For Sale
Square Footage 1,800 sqft
Price per Sqft $139
Subdivision Courseys Point
MLS Listing ID 1003966545
Sold Date 12/29/16
Style Colonial
Bedrooms 3
Full Baths 2
Half Baths 1
HOA Fees $14/ann
HOA Y/N Y
Abv Grd Liv Area 1,800
Originating Board TREND
Year Built 2016
Annual Tax Amount $52
Tax Year 2015
Lot Size 10,890 Sqft
Acres 0.25
Lot Dimensions 104 X 151
Property Description
Update House Sold is the Magnolia which has 4 bedrooms, 2.5 baths, sunroom, gas fireplace, master bath double bowl vanity package, country porch and Bilco entry to basement Proposed Construction, looking for a dramatic classic home that offers an open floor plan? Then, check out Berks Homes, Durham. As you enter the home, the foyer greets you with engineered hardwood floors in the foyer. The versatile floor plan has a parlor off the foyer which leads to the rear family room. The kitchen has an oversized breakfast bar open to the family room. The front dining room could be used for everyday or more formal occasions. The stairs are located between the parlor and family room, once upstairs you will find 3 good sized bedrooms. The master bedroom has a walk in closet and attached master bathroom. There is a 4th bedroom option that could be selected if buyer chooses to build this home. Call for current builder incentives. Pictures are of renderings or other Durhams that have been built not for this home. Some additional options could be shown.Taxes, assessment and lot dim are TBD ON-site salesperson is not acting in a licensed agent capacity, but rather as an employee of the seller and represents seller only.
Location
State DE
County Kent
Area Lake Forest (30804)
Zoning AC
Rooms
Other Rooms Living Room, Dining Room, Primary Bedroom, Bedroom 2, Kitchen, Family Room, Bedroom 1, Laundry, Attic
Basement Full, Unfinished
Interior
Interior Features Butlers Pantry, Dining Area
Hot Water Natural Gas
Heating Gas, Hot Water
Cooling Central A/C
Flooring Wood, Fully Carpeted, Vinyl
Equipment Dishwasher, Disposal, Energy Efficient Appliances, Built-In Microwave
Fireplace N
Window Features Energy Efficient
Appliance Dishwasher, Disposal, Energy Efficient Appliances, Built-In Microwave
Heat Source Natural Gas
Laundry Upper Floor
Exterior
Garage Spaces 4.0
Water Access N
Roof Type Shingle
Accessibility None
Attached Garage 2
Total Parking Spaces 4
Garage Y
Building
Story 2
Sewer Public Sewer
Water Public
Architectural Style Colonial
Level or Stories 2
Additional Building Above Grade
New Construction Y
Schools
School District Lake Forest
Others
Senior Community No
Tax ID 5-00-15002-01-0200-0000
Ownership Fee Simple
Acceptable Financing Conventional, VA, FHA 203(b), USDA
Listing Terms Conventional, VA, FHA 203(b), USDA
Financing Conventional,VA,FHA 203(b),USDA
Read Less

Bought with Mark J. Levering • Patterson-Schwartz-Dover



