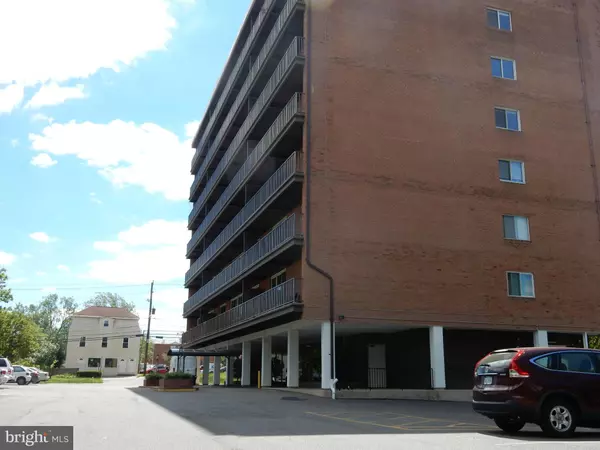For more information regarding the value of a property, please contact us for a free consultation.
4343 LEE HWY #701 Arlington, VA 22207
Want to know what your home might be worth? Contact us for a FREE valuation!

Our team is ready to help you sell your home for the highest possible price ASAP
Key Details
Sold Price $290,000
Property Type Condo
Sub Type Condo/Co-op
Listing Status Sold
Purchase Type For Sale
Square Footage 916 sqft
Price per Sqft $316
Subdivision Yorktown
MLS Listing ID 1001621091
Sold Date 08/15/17
Style Contemporary
Bedrooms 2
Full Baths 1
Half Baths 1
Condo Fees $587
HOA Y/N Y
Abv Grd Liv Area 916
Originating Board MRIS
Year Built 1963
Property Description
PRICE REDUCED! SUNNY RENOVATED 2 BR - 1.5 BA CONDO - brushed nickle interior appointments, stainless steel kit appl. granite countertop, wood-look ceramic tile flooring in the kitchen and bathrooms. Generously sized bedrooms and 2nd BR features floor to ceiling shelving. CONDO FEE INCLUDES UTILITIES! Great Arlington location. Walk to local shops, Chipotle and Starbucks! Bus stops at front door.
Location
State VA
County Arlington
Zoning RA6-15
Direction Northeast
Rooms
Other Rooms Living Room, Dining Room, Primary Bedroom, Bedroom 2, Foyer
Main Level Bedrooms 2
Interior
Interior Features Dining Area, Primary Bath(s), Upgraded Countertops, Window Treatments, Floor Plan - Traditional
Hot Water Electric
Heating Forced Air, Programmable Thermostat
Cooling Programmable Thermostat
Fireplaces Type Mantel(s)
Equipment Cooktop, Dishwasher, Disposal, Microwave, Oven/Range - Gas, Refrigerator, Range Hood
Fireplace N
Window Features Insulated
Appliance Cooktop, Dishwasher, Disposal, Microwave, Oven/Range - Gas, Refrigerator, Range Hood
Heat Source Electric
Exterior
Exterior Feature Balcony
Parking On Site 1
Community Features Antenna, Alterations/Architectural Changes, Elevator Use, Moving Fees Required, Moving In Times
Utilities Available Cable TV Available
Amenities Available None
View Y/N Y
Water Access N
View Trees/Woods
Roof Type Tar/Gravel
Accessibility Elevator
Porch Balcony
Garage N
Private Pool N
Building
Unit Features Mid-Rise 5 - 8 Floors
Foundation Concrete Perimeter
Sewer Public Sewer
Water Public
Architectural Style Contemporary
Additional Building Above Grade
Structure Type Dry Wall
New Construction N
Schools
Elementary Schools Glebe
Middle Schools Williamsburg
High Schools Yorktown
School District Arlington County Public Schools
Others
HOA Fee Include Air Conditioning,Water,Trash,None
Senior Community No
Tax ID 06-001-066
Ownership Condominium
Security Features Main Entrance Lock
Special Listing Condition Standard
Read Less

Bought with David R Getson • Compass



