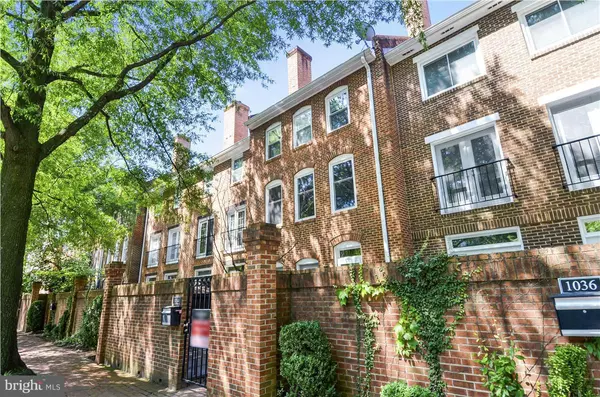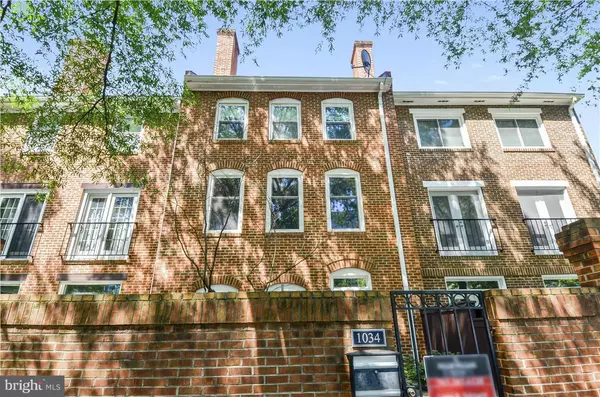For more information regarding the value of a property, please contact us for a free consultation.
1034 RANDOLPH ST N Arlington, VA 22201
Want to know what your home might be worth? Contact us for a FREE valuation!

Our team is ready to help you sell your home for the highest possible price ASAP
Key Details
Sold Price $645,000
Property Type Townhouse
Sub Type Interior Row/Townhouse
Listing Status Sold
Purchase Type For Sale
Square Footage 1,356 sqft
Price per Sqft $475
Subdivision Randolph Square
MLS Listing ID 1001613481
Sold Date 09/16/16
Style Colonial
Bedrooms 2
Full Baths 2
Condo Fees $270/mo
HOA Y/N N
Abv Grd Liv Area 1,356
Originating Board MRIS
Year Built 1981
Annual Tax Amount $6,367
Tax Year 2015
Property Description
OPEN 7/31 1-4pm** Walk 2 blocks to Ballston Metro! Wonderful 2-level townhome with patio, wood fireplace with built-ins, main level bedroom is HUGE and can be divided into 2, kitchen has 3-year old stove and garbage disposal, BRAND new HVAC, Bosch washer/dryer, assigned parking space, 1 guest space, flex pass and zone parking - that's 4 spaces! Enormous storage, Sunny Master Bedroom, easy to rent.
Location
State VA
County Arlington
Zoning R15-30T
Rooms
Other Rooms Dining Room, Primary Bedroom, Bedroom 2, Kitchen, Family Room, Laundry, Bedroom 6
Main Level Bedrooms 1
Interior
Interior Features Kitchen - Galley, Dining Area, Built-Ins, Entry Level Bedroom, Primary Bath(s), Wood Floors, Upgraded Countertops, Window Treatments, Recessed Lighting, Floor Plan - Open
Hot Water Electric
Heating Heat Pump(s)
Cooling Ceiling Fan(s), Heat Pump(s)
Fireplaces Number 1
Fireplaces Type Screen
Equipment Microwave, Dryer, Washer, Disposal, Dishwasher, Refrigerator, Icemaker, Oven/Range - Electric, Dryer - Front Loading, Washer/Dryer Stacked, Washer - Front Loading, Water Heater
Fireplace Y
Window Features Double Pane,Insulated
Appliance Microwave, Dryer, Washer, Disposal, Dishwasher, Refrigerator, Icemaker, Oven/Range - Electric, Dryer - Front Loading, Washer/Dryer Stacked, Washer - Front Loading, Water Heater
Heat Source Electric
Exterior
Exterior Feature Patio(s)
Parking On Site 1
Fence Fully
Community Features Other
Amenities Available None
Water Access N
Accessibility Other
Porch Patio(s)
Garage N
Private Pool N
Building
Story 2
Sewer Public Sewer
Water Public
Architectural Style Colonial
Level or Stories 2
Additional Building Above Grade, Shed
New Construction N
Schools
Elementary Schools Ashlawn
Middle Schools Swanson
High Schools Washington-Liberty
School District Arlington County Public Schools
Others
HOA Fee Include Management,Insurance,Reserve Funds,Snow Removal,Sewer
Senior Community No
Tax ID 14-025-044
Ownership Condominium
Special Listing Condition Standard
Read Less

Bought with Elizabeth R Crawford • Century 21 Redwood Realty



