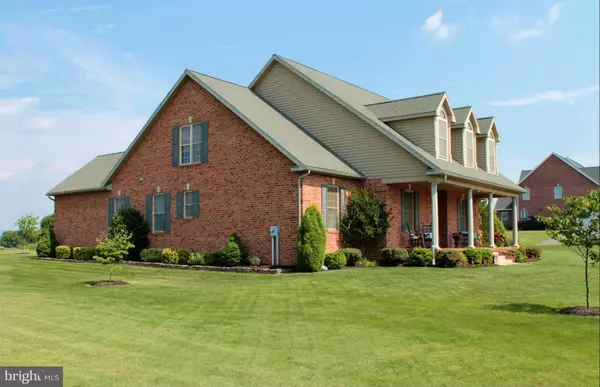For more information regarding the value of a property, please contact us for a free consultation.
431 WALTER AVE W Greencastle, PA 17225
Want to know what your home might be worth? Contact us for a FREE valuation!

Our team is ready to help you sell your home for the highest possible price ASAP
Key Details
Sold Price $417,000
Property Type Single Family Home
Sub Type Detached
Listing Status Sold
Purchase Type For Sale
Subdivision Heritage Estates
MLS Listing ID 1001024931
Sold Date 11/04/16
Style Cape Cod
Bedrooms 5
Full Baths 2
Half Baths 1
HOA Y/N N
Originating Board MRIS
Year Built 2006
Annual Tax Amount $8,376
Tax Year 2015
Lot Size 0.830 Acres
Acres 0.83
Property Description
Custom brick home in Heritage Estates. Stamped concrete covered front porch & covered rear patio w/gas hook-up for grill. Oak hardwood flrs & tile floors on main level. Main level laundry room. 2-story great room w/stacked stone gas fireplace. 2nd floor family room w/3 dormers and custom wood ceilings. spacious 22x44 foot 3-car garage. Master Suite with his/her walk-in closets and deluxe bath.
Location
State PA
County Franklin
Area Greencastle Boro (14508)
Zoning R
Direction East
Rooms
Other Rooms Dining Room, Primary Bedroom, Bedroom 2, Bedroom 3, Bedroom 4, Bedroom 5, Kitchen, Family Room, Foyer, Great Room, Laundry
Main Level Bedrooms 3
Interior
Interior Features Kitchen - Island, Breakfast Area, Dining Area, Kitchen - Eat-In, Primary Bath(s), Entry Level Bedroom, Chair Railings, Upgraded Countertops, Crown Moldings, Window Treatments, Wood Floors, Recessed Lighting, Floor Plan - Open
Hot Water Natural Gas
Heating Forced Air
Cooling Ceiling Fan(s), Central A/C
Fireplaces Number 1
Fireplaces Type Gas/Propane, Mantel(s)
Equipment Washer/Dryer Hookups Only, Dryer, Disposal, Dishwasher, Cooktop, Exhaust Fan, Oven - Wall, Oven - Double, Refrigerator, Washer, Water Heater
Fireplace Y
Window Features Double Pane,Screens,Skylights
Appliance Washer/Dryer Hookups Only, Dryer, Disposal, Dishwasher, Cooktop, Exhaust Fan, Oven - Wall, Oven - Double, Refrigerator, Washer, Water Heater
Heat Source Natural Gas
Exterior
Exterior Feature Patio(s), Porch(es)
Parking Features Garage Door Opener, Garage - Side Entry
Garage Spaces 3.0
Utilities Available Under Ground, Cable TV Available, DSL Available
View Y/N Y
Water Access N
View Garden/Lawn, Mountain, Street
Roof Type Shingle
Street Surface Black Top,Paved
Accessibility None
Porch Patio(s), Porch(es)
Road Frontage City/County, Public
Attached Garage 3
Total Parking Spaces 3
Garage Y
Private Pool N
Building
Lot Description Corner
Story 2
Foundation Crawl Space
Sewer Public Sewer
Water Public
Architectural Style Cape Cod
Level or Stories 2
Structure Type 9'+ Ceilings,2 Story Ceilings,Dry Wall,Vaulted Ceilings,Wood Ceilings
New Construction N
Others
Senior Community No
Tax ID 8-2B03-23
Ownership Fee Simple
Security Features Smoke Detector
Acceptable Financing Cash, Conventional
Listing Terms Cash, Conventional
Financing Cash,Conventional
Special Listing Condition Standard
Read Less

Bought with William M Kellam Jr. • Help-U-Sell Keystone Realty, LLC



