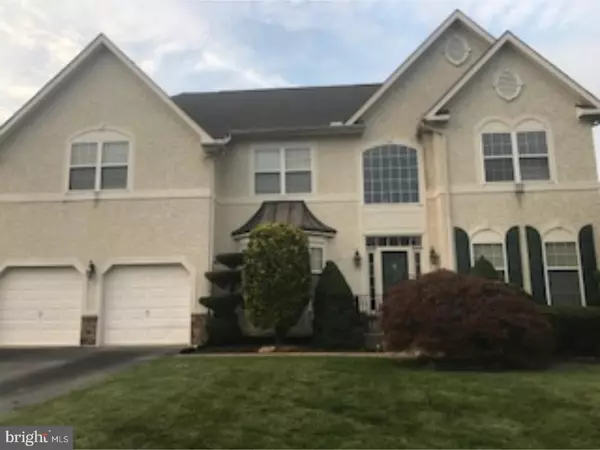For more information regarding the value of a property, please contact us for a free consultation.
3 BLACKBIRD CT Newark, DE 19702
Want to know what your home might be worth? Contact us for a FREE valuation!

Our team is ready to help you sell your home for the highest possible price ASAP
Key Details
Sold Price $350,000
Property Type Single Family Home
Sub Type Detached
Listing Status Sold
Purchase Type For Sale
Square Footage 3,225 sqft
Price per Sqft $108
Subdivision Norwegian Woods
MLS Listing ID 1001203439
Sold Date 12/29/17
Style Colonial
Bedrooms 4
Full Baths 2
Half Baths 1
HOA Fees $18/ann
HOA Y/N Y
Abv Grd Liv Area 3,225
Originating Board TREND
Year Built 2001
Annual Tax Amount $3,849
Tax Year 2016
Lot Size 9,148 Sqft
Acres 0.21
Lot Dimensions 109
Property Description
Beautiful, well maintained home with 4 spacious bedrooms and 3 full bathrooms. This home sits on a manicured property with a 2 car garage and sprinkler system. The 2 story foyer as you enter sits opposite a spacious dining room and living room. Hardwood floors throughout the main floor leads you to a gorgeous open family room with custom made drapes and a fireplace. The eat-in-kitchen has plenty of counter top space and cabinets with a large island. Laundry room is off of the garage entrance to the home. There are 2 closets on the main floor. Surround sound throughout the home. Entertain in the finished basement with a bar, gas fireplace, theatre, with plenty of seating and storage space or outside with the 2 story deck which spans across the back of the home. Great size Den. Owner is offering a 1 year home warranty through HMS. Add this to your viewing appointments. Seller is motivated.
Location
State DE
County New Castle
Area Newark/Glasgow (30905)
Zoning NC6.5
Rooms
Other Rooms Living Room, Dining Room, Primary Bedroom, Bedroom 2, Bedroom 3, Kitchen, Family Room, Bedroom 1
Basement Full, Fully Finished
Interior
Interior Features Primary Bath(s), Kitchen - Island, Butlers Pantry, Ceiling Fan(s), Sprinkler System, Wet/Dry Bar, Kitchen - Eat-In
Hot Water Natural Gas
Heating Gas, Forced Air
Cooling Central A/C
Flooring Wood
Fireplaces Number 1
Equipment Oven - Self Cleaning, Disposal, Built-In Microwave
Fireplace Y
Appliance Oven - Self Cleaning, Disposal, Built-In Microwave
Heat Source Natural Gas
Laundry Main Floor
Exterior
Garage Spaces 5.0
Water Access N
Roof Type Shingle
Accessibility None
Attached Garage 2
Total Parking Spaces 5
Garage Y
Building
Lot Description Front Yard, Rear Yard
Story 2
Sewer Public Sewer
Water Public
Architectural Style Colonial
Level or Stories 2
Additional Building Above Grade
Structure Type High
New Construction N
Schools
School District Christina
Others
HOA Fee Include Common Area Maintenance
Senior Community No
Tax ID 09-034.10-109
Ownership Fee Simple
Acceptable Financing Conventional, VA, FHA 203(b)
Listing Terms Conventional, VA, FHA 203(b)
Financing Conventional,VA,FHA 203(b)
Read Less

Bought with Anselim N Njoka • Empower Real Estate, LLC



