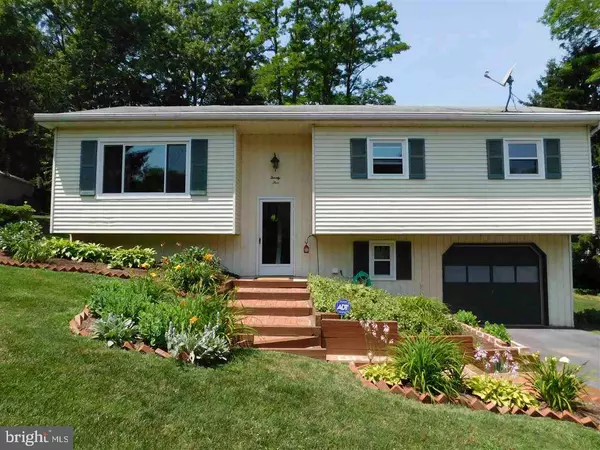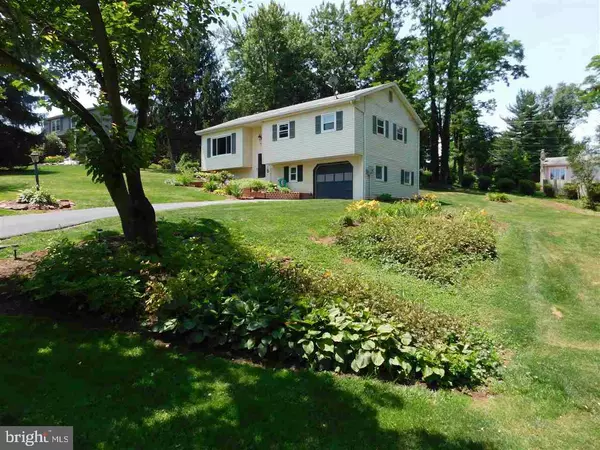For more information regarding the value of a property, please contact us for a free consultation.
25 JACK NICKLAUS LN Etters, PA 17319
Want to know what your home might be worth? Contact us for a FREE valuation!

Our team is ready to help you sell your home for the highest possible price ASAP
Key Details
Sold Price $181,000
Property Type Single Family Home
Sub Type Detached
Listing Status Sold
Purchase Type For Sale
Square Footage 1,859 sqft
Price per Sqft $97
Subdivision Valley Green
MLS Listing ID 1003243509
Sold Date 08/25/17
Style Bi-level
Bedrooms 3
Full Baths 1
Half Baths 1
HOA Y/N N
Abv Grd Liv Area 1,302
Originating Board GHAR
Year Built 1975
Annual Tax Amount $2,470
Tax Year 2017
Lot Size 0.440 Acres
Acres 0.44
Property Description
LIVE ON A CUL-DE-SAC WITH BEAUTIFUL LANDSCAPING & ALMOST A HALF ACRE! ENJOY THE BACKYARD FROM YOUR SUNROOM & SIT OUTSIDE ON THE PATIO. COUNTRY KITCHEN HAS A BREAKFAST ROOM ADDITION. LOTS OF CABINETS! OPEN FLOOR PLAN. VALLEY GREEN GOLF COURSE IS NEAR BY & CLOSE TO I-83 & SHOPPING AREAS. UPDATED WINDOWS. UPDATED ELECTRICAL. DRY BASEMENT! UPGRADED INSULATION ADDED TO HOME. FINISHED BASEMENT HAS WOOD STOVE. QUALIFIES FOR USDA FINANCING. SEE THE HOME AMENITIES LIST! WHAT A GREAT PLACE FOR FIRST TIME HOME BUYERS!
Location
State PA
County York
Area Newberry Twp (15239)
Rooms
Other Rooms Dining Room, Primary Bedroom, Bedroom 2, Bedroom 3, Kitchen, Den, Foyer, Bedroom 1, Laundry
Basement Fully Finished, Full
Main Level Bedrooms 3
Interior
Interior Features Water Treat System, Kitchen - Country, Dining Area, Formal/Separate Dining Room
Heating Wood Burn Stove, Coal, Baseboard
Cooling Ceiling Fan(s), Attic Fan
Fireplaces Number 1
Equipment Dishwasher, Disposal, Refrigerator, Oven/Range - Electric
Fireplace Y
Appliance Dishwasher, Disposal, Refrigerator, Oven/Range - Electric
Heat Source Electric, Wood
Exterior
Exterior Feature Patio(s)
Parking Features Garage Door Opener
Garage Spaces 1.0
Utilities Available Cable TV Available
Water Access N
Roof Type Fiberglass,Asphalt
Porch Patio(s)
Road Frontage Boro/Township, City/County
Attached Garage 1
Total Parking Spaces 1
Garage Y
Building
Story 2
Foundation Block
Water Public
Architectural Style Bi-level
Level or Stories 2
Additional Building Above Grade, Below Grade
New Construction N
Schools
Elementary Schools Red Mill
Middle Schools Crossroads
High Schools Red Land
School District West Shore
Others
Tax ID 390000601520000000
Ownership Other
SqFt Source Estimated
Security Features Smoke Detector
Acceptable Financing Conventional, VA, FHA, Cash, USDA
Listing Terms Conventional, VA, FHA, Cash, USDA
Financing Conventional,VA,FHA,Cash,USDA
Special Listing Condition Standard
Read Less

Bought with KRISTA GREENE • Lawyers Realty, LLC



