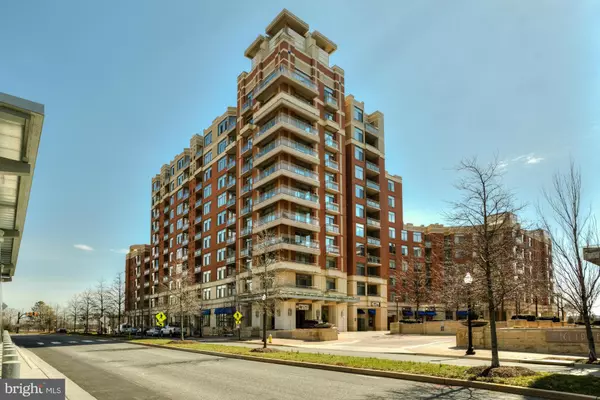For more information regarding the value of a property, please contact us for a free consultation.
3650 GLEBE RD #465 Arlington, VA 22202
Want to know what your home might be worth? Contact us for a FREE valuation!

Our team is ready to help you sell your home for the highest possible price ASAP
Key Details
Sold Price $514,900
Property Type Condo
Sub Type Condo/Co-op
Listing Status Sold
Purchase Type For Sale
Square Footage 1,193 sqft
Price per Sqft $431
Subdivision Eclipse On Center Park
MLS Listing ID 1001608905
Sold Date 05/06/16
Style Traditional
Bedrooms 2
Full Baths 2
Condo Fees $514/mo
HOA Y/N N
Abv Grd Liv Area 1,193
Originating Board MRIS
Year Built 2007
Annual Tax Amount $4,786
Tax Year 2015
Property Description
* pls call owner 1st* -2BR/2BA updated unit amenity-rich & ULTRA convenient Eclipse w/ BRs separated by Liv Rm & grmt Kit w/granite & isle, this rare floorplan is a favorite. New bamboo fls, upgraded SS Fridge, d/w, W/D, & fresh paint make this unit shine. Great view from lg balcony. Bldg boasts: Teeter, awesome roof deck & party room, concierge, gym, pool & many recent renovations. Pkg & storage.
Location
State VA
County Arlington
Zoning C-O-1.5
Rooms
Main Level Bedrooms 2
Interior
Interior Features Kitchen - Gourmet, Kitchen - Island, Breakfast Area, Primary Bath(s), Entry Level Bedroom, Upgraded Countertops, Window Treatments, Wood Floors, Floor Plan - Open
Hot Water Natural Gas
Heating Forced Air
Cooling Central A/C
Equipment Dishwasher, Disposal, Dryer - Front Loading, Icemaker, Microwave, Oven/Range - Gas, Refrigerator, Washer - Front Loading, Washer/Dryer Stacked
Fireplace N
Appliance Dishwasher, Disposal, Dryer - Front Loading, Icemaker, Microwave, Oven/Range - Gas, Refrigerator, Washer - Front Loading, Washer/Dryer Stacked
Heat Source Natural Gas
Exterior
Parking Features Underground
Garage Spaces 1.0
Parking On Site 1
Community Features Pets - Allowed
Amenities Available Billiard Room, Concierge, Elevator, Exercise Room, Party Room, Pool - Outdoor
Water Access N
Accessibility None
Attached Garage 1
Total Parking Spaces 1
Garage Y
Private Pool N
Building
Story 1
Unit Features Hi-Rise 9+ Floors
Sewer Public Sewer
Water Public
Architectural Style Traditional
Level or Stories 1
Additional Building Above Grade
New Construction N
Schools
Elementary Schools Oakridge
Middle Schools Gunston
High Schools Wakefield
School District Arlington County Public Schools
Others
HOA Fee Include Ext Bldg Maint,Insurance,Pool(s),Reserve Funds
Senior Community No
Tax ID 34-027-427
Ownership Condominium
Special Listing Condition Standard
Read Less

Bought with Jessica S Richardson • McEnearney Associates, Inc.



