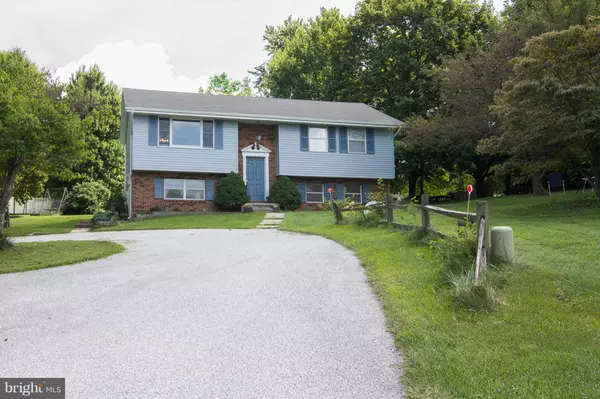For more information regarding the value of a property, please contact us for a free consultation.
1114 YORKSHIRE WAY Westminster, MD 21158
Want to know what your home might be worth? Contact us for a FREE valuation!

Our team is ready to help you sell your home for the highest possible price ASAP
Key Details
Sold Price $258,000
Property Type Single Family Home
Sub Type Detached
Listing Status Sold
Purchase Type For Sale
Square Footage 1,978 sqft
Price per Sqft $130
Subdivision Yorkshire Farms
MLS Listing ID 1000419015
Sold Date 01/20/17
Style Split Foyer
Bedrooms 3
Full Baths 2
HOA Y/N N
Abv Grd Liv Area 1,028
Originating Board MRIS
Year Built 1976
Annual Tax Amount $2,501
Tax Year 2015
Lot Size 1.340 Acres
Acres 1.34
Property Description
Open House Sat. 12/3 11-3pm Enjoy the park-like setting w/ amazing views on a quiet cul-de-sac while still being minutes away from convenient shopping & major commuter routes. Home has been well maintained by original owners and has many newer updates, incl. new siding, carpet, updated bath, & SS appliances. Kitchenette in LL & tons of storage too! 1 year Home Warranty. No HOA.
Location
State MD
County Carroll
Rooms
Other Rooms Living Room, Dining Room, Primary Bedroom, Bedroom 2, Bedroom 3, Kitchen, Game Room, Family Room, Laundry
Basement Side Entrance, Sump Pump, Fully Finished, Shelving
Main Level Bedrooms 3
Interior
Interior Features Attic, Combination Kitchen/Dining, Crown Moldings, Window Treatments
Hot Water Electric
Cooling Central A/C, Ceiling Fan(s)
Equipment Dishwasher, Dryer, Exhaust Fan, Microwave, Oven/Range - Electric, Refrigerator, Washer, Water Heater
Fireplace N
Appliance Dishwasher, Dryer, Exhaust Fan, Microwave, Oven/Range - Electric, Refrigerator, Washer, Water Heater
Heat Source Oil
Exterior
Exterior Feature Deck(s)
Water Access N
Accessibility Other
Porch Deck(s)
Garage N
Private Pool N
Building
Lot Description Cul-de-sac, Private, Flag
Story 2
Sewer Septic Exists
Water Well
Architectural Style Split Foyer
Level or Stories 2
Additional Building Above Grade, Below Grade, Shed, Shed Shop, Storage Barn/Shed
New Construction N
Schools
Middle Schools East
High Schools Winters Mill
School District Carroll County Public Schools
Others
Senior Community No
Tax ID 0707039883
Ownership Fee Simple
Special Listing Condition Standard
Read Less

Bought with Lori M Sulin • RE/MAX Advantage Realty



