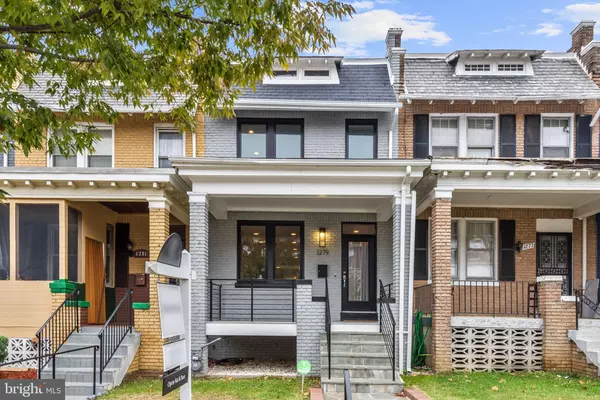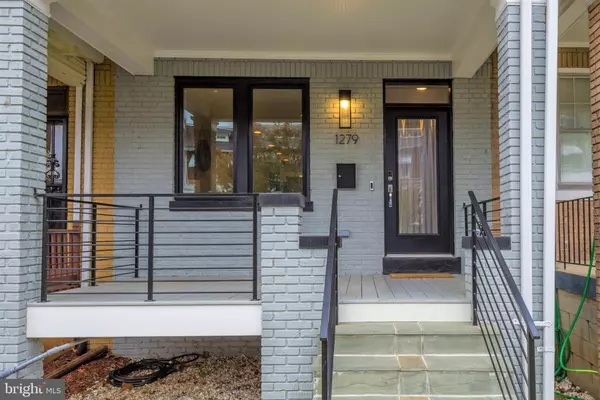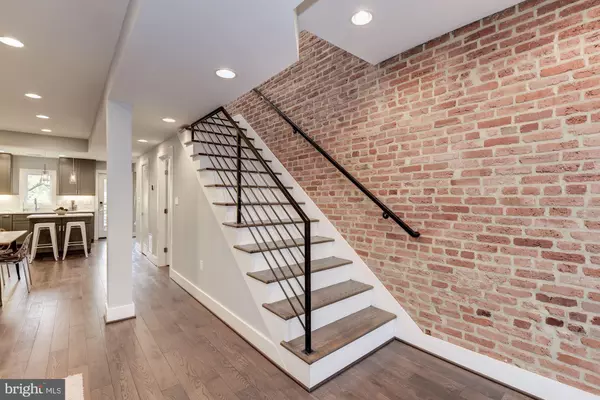For more information regarding the value of a property, please contact us for a free consultation.
1279 OATES ST NE Washington, DC 20002
Want to know what your home might be worth? Contact us for a FREE valuation!

Our team is ready to help you sell your home for the highest possible price ASAP
Key Details
Sold Price $841,000
Property Type Townhouse
Sub Type Interior Row/Townhouse
Listing Status Sold
Purchase Type For Sale
Square Footage 1,805 sqft
Price per Sqft $465
Subdivision Trinidad
MLS Listing ID DCDC447778
Sold Date 11/25/19
Style Federal
Bedrooms 4
Full Baths 3
Half Baths 1
HOA Y/N N
Abv Grd Liv Area 1,278
Originating Board BRIGHT
Year Built 1924
Annual Tax Amount $5,512
Tax Year 2019
Lot Size 2,513 Sqft
Acres 0.06
Property Description
Exceptional four-bedroom, three and a half bathroom home full of contemporary style and timeless elegance. The masterfully designed main level is perfect for entertaining and features rich hardwood flooring and exposed brick. Gather in the bright living room where large windows provide plenty of natural light. The adjacent dining area is ready for hosting and leads to the incredible gourmet kitchen. A quartz countertop and backsplash complement the custom cabinetry and stainless steel appliances. Enjoy smaller meals at the center island with seating while a 6-stage drinking water system and under cabinet lighting adds the finishing touch. The second level offers a luxurious master suite featuring exposed brick, a large closet, and a designer master bathroom (with a bidet). Two guest rooms on this level, one with year-round views of the Capitol, share a hall bathroom. The finished walk-out lower level offers an additional gathering space complete with a wet bar and beverage refrigerator. A fourth bedroom and full bathroom offer comfort and privacy for overnight guests. This home is fully smart enabled from the door locks to the washer and dryer including a Ring doorbell, Ecobee thermostat, Z-wave switches in most rooms, and Reolink cameras in the backyard. The whole house water filter improves water quality affecting plumbing and quality of washing. The garage offers a myQ garage door opener (compatable with Amazon Key)and a Tesla charger. Nestled on a tree-lined street, this home welcomes you with a nicely landscaped front yard to complement the gray brick exterior. A covered front porch extends the entire length of the home and is surrounded by black iron railings. White trim work adds the finishing touch. A large deck off of the kitchen provides the perfect place for outdoor dining and grilling. Relax and take in the fully fenced private backyard with plenty of room for outdoor activities and entertaining. The covered patio offers easy access to the lower level of the home. Follow the paved path through the backyard to the garage for convenient parking and outdoor storage. Located in the active Trinidad neighborhood, this home is surrounded by amenities and entertainment! Commuters will appreciate the nearby bus routes and the short drive to Maryland Avenue NE, New York Avenue NE and Union Station. Several grocery stores are in the area including Whole Foods, Trader Joe's, Aldi, Safeway and Mudrick's Market. Several gas stations, post offices, banks, and pharmacies are also minutes away. Spend the day exploring the National Arboretum or one of several neighborhood parks including Cole Spray Park. Gallaudet University is a few blocks away and is a great place to swim. Walk to H Street and Union Market and the Latin Quarter to find unique shopping and dining opportunities as well as traditional favorites. Take in an event at the Atlas Performing Arts Center or nearby RFK Stadium.
Location
State DC
County Washington
Zoning RF-1
Rooms
Basement Daylight, Partial, Interior Access, Rear Entrance, Walkout Level, Windows, Sump Pump, Fully Finished, Walkout Stairs
Interior
Interior Features Wet/Dry Bar, Floor Plan - Open, Formal/Separate Dining Room, Kitchen - Gourmet, Kitchen - Island, Recessed Lighting, Skylight(s)
Hot Water Natural Gas
Heating Central
Cooling Central A/C
Flooring Hardwood
Equipment Dishwasher, Disposal, Dryer - Front Loading, Energy Efficient Appliances, Exhaust Fan, Icemaker, Microwave, Oven - Wall, Range Hood, Refrigerator, Stove, Washer - Front Loading, Water Conditioner - Owned, Water Dispenser
Fireplace N
Appliance Dishwasher, Disposal, Dryer - Front Loading, Energy Efficient Appliances, Exhaust Fan, Icemaker, Microwave, Oven - Wall, Range Hood, Refrigerator, Stove, Washer - Front Loading, Water Conditioner - Owned, Water Dispenser
Heat Source Natural Gas, Central
Exterior
Parking Features Garage - Front Entry, Garage Door Opener
Garage Spaces 1.0
Water Access N
Accessibility None
Total Parking Spaces 1
Garage Y
Building
Story 3+
Sewer Public Sewer
Water Public, Filter
Architectural Style Federal
Level or Stories 3+
Additional Building Above Grade, Below Grade
Structure Type High,Brick
New Construction N
Schools
School District District Of Columbia Public Schools
Others
Senior Community No
Tax ID 4063//0120
Ownership Fee Simple
SqFt Source Estimated
Security Features Surveillance Sys
Special Listing Condition Standard
Read Less

Bought with Garrett B Cottrell • Coldwell Banker Realty - Washington



